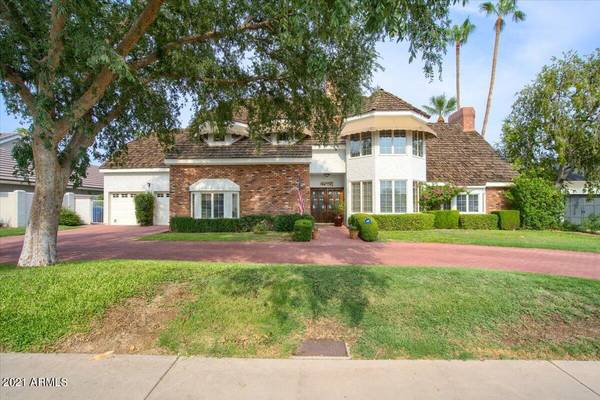For more information regarding the value of a property, please contact us for a free consultation.
7517 N 3RD Avenue Phoenix, AZ 85021
Want to know what your home might be worth? Contact us for a FREE valuation!

Our team is ready to help you sell your home for the highest possible price ASAP
Key Details
Sold Price $1,150,000
Property Type Single Family Home
Sub Type Single Family - Detached
Listing Status Sold
Purchase Type For Sale
Square Footage 3,800 sqft
Price per Sqft $302
Subdivision Madison Meadows
MLS Listing ID 6309907
Sold Date 02/24/22
Bedrooms 4
HOA Fees $20/ann
HOA Y/N Yes
Originating Board Arizona Regional Multiple Listing Service (ARMLS)
Year Built 1981
Annual Tax Amount $6,566
Tax Year 2020
Lot Size 10,533 Sqft
Acres 0.24
Property Description
BEAUTIFUL CUSTOM HOME LOCATED IN THE HEART OF MADISON MEADOWS SUBDIVISION WHICH HAS SOME OF THE MOST BEAUTIFUL & UNIQUE HOMES IN NORTH CENTRAL PHOENIX. HUGE GAME/THEATER ROOM/POOL ROOM WHICH COULD BE A 4TH BEDROOM. PLANTATION SHUTTERS AND WINE CELLAR. GORGEOUS WOOD PANELING & WOOD FLOORS. 20' HIGH FOYER AND GREAT ROOM.VAULTED CEILINGS IN FAMILY ROOM. ALL BEDROOMS ARE UPSTAIRS. MASTER SUITE HAS 2 WALK IN CLOSETS & GAS FIREPLACE . ALL BEDROOMS ARE OVERSIZED. CIRULAR DRIVEWAY W/ BRICK PAVERS. 2 CAR GARAGE BUT JUST E. OF IT IS A CONNECTING WORKSHOP ROOM WHICH COULD BE CONVERTED INTO AN EXTENDED GARAGE AREA. BACKYARD HAS LOTS OF GRASS, B/I BBQ & CUSTOM PLAYHOUSE. MOVE IN READY!
Location
State AZ
County Maricopa
Community Madison Meadows
Direction NORTH ON CENTRAL..WEST ON VISTA TO 3RD AVE--NORTH TO HOME
Rooms
Other Rooms Family Room, BonusGame Room
Basement Partial
Master Bedroom Upstairs
Den/Bedroom Plus 6
Separate Den/Office Y
Interior
Interior Features Upstairs, Walk-In Closet(s), Eat-in Kitchen, Vaulted Ceiling(s), Wet Bar, Kitchen Island, Pantry, Double Vanity, Full Bth Master Bdrm, Separate Shwr & Tub, High Speed Internet, Granite Counters
Heating Electric
Flooring Carpet, Tile, Wood
Fireplaces Type 2 Fireplace, Family Room, Master Bedroom, Gas
Fireplace Yes
Window Features Double Pane Windows
SPA None
Laundry Dryer Included, Inside, Washer Included
Exterior
Exterior Feature Patio, Storage, Built-in Barbecue
Parking Features Attch'd Gar Cabinets, Electric Door Opener
Garage Spaces 2.0
Garage Description 2.0
Fence Block
Pool None
Community Features Biking/Walking Path
Utilities Available APS, SW Gas
Amenities Available None, Self Managed
Roof Type Shake
Building
Lot Description Sprinklers In Rear, Sprinklers In Front, Grass Front, Grass Back, Auto Timer H2O Front, Auto Timer H2O Back
Story 1
Builder Name Custom
Sewer Public Sewer
Water City Water
Structure Type Patio, Storage, Built-in Barbecue
New Construction No
Schools
Elementary Schools Madison Richard Simis School
Middle Schools Madison Meadows School
High Schools Central High School
School District Phoenix Union High School District
Others
HOA Name Madison Meadows
HOA Fee Include Other (See Remarks)
Senior Community No
Tax ID 160-40-053
Ownership Fee Simple
Acceptable Financing Cash, Conventional
Horse Property N
Listing Terms Cash, Conventional
Financing Conventional
Special Listing Condition N/A, Owner/Agent
Read Less

Copyright 2024 Arizona Regional Multiple Listing Service, Inc. All rights reserved.
Bought with Realty Executives
GET MORE INFORMATION




