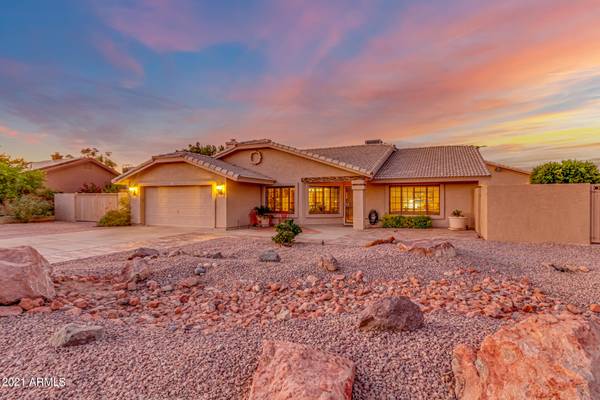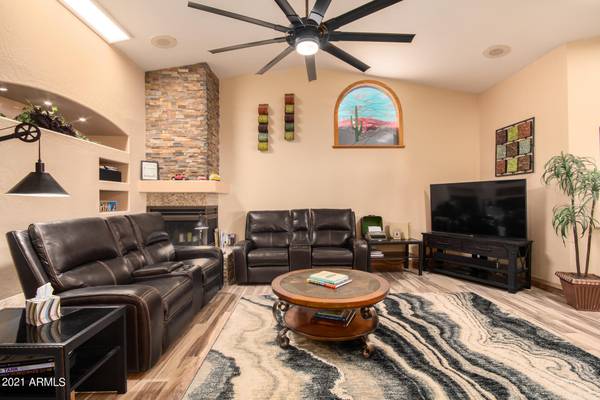For more information regarding the value of a property, please contact us for a free consultation.
8934 W WILLIAMS Road Peoria, AZ 85383
Want to know what your home might be worth? Contact us for a FREE valuation!

Our team is ready to help you sell your home for the highest possible price ASAP
Key Details
Sold Price $686,000
Property Type Single Family Home
Sub Type Single Family - Detached
Listing Status Sold
Purchase Type For Sale
Square Footage 2,024 sqft
Price per Sqft $338
Subdivision Starlight Estates Unit 2
MLS Listing ID 6309654
Sold Date 12/22/21
Style Ranch
Bedrooms 3
HOA Y/N No
Originating Board Arizona Regional Multiple Listing Service (ARMLS)
Year Built 1987
Annual Tax Amount $2,776
Tax Year 2021
Lot Size 0.371 Acres
Acres 0.37
Property Description
Beautiful home with a 1150s.f. DETACHED GARAGE. Inside you will notice the modern wood plank tile floors and updated kitchen with a large granite island and hardwood custom cabinetry. You will find a large master bedroom with a completly remodeled master bath that includes a massive walk-in shower with 2 heads and a bench. It gets even better outside. Designed after paradise with a large patio overlooking a sparkling pool and lush grass. Step into 35ft X 33ft cooled, all block, detached garage with its own bathroom and office/man cave/she-shed. There are two huge RV gates one on each side of the home. The home's AC and roof were replaced in the last 5 years. More upgrades than I have space to list. Bring the business or the toys to this lovely, quiet neighborhood. The backyard is an entertainer's dream w/its covered patio, built-in BBQ, fire pit, green grass, sparkling play pool, and lush trees providing constant breeze. Don't miss this great opportunity. Schedule a showing today!
Location
State AZ
County Maricopa
Community Starlight Estates Unit 2
Direction North on 91st to Williams Rd East to home on left.
Rooms
Other Rooms Separate Workshop, Family Room, BonusGame Room
Den/Bedroom Plus 4
Separate Den/Office N
Interior
Interior Features Breakfast Bar, No Interior Steps, Vaulted Ceiling(s), Kitchen Island, High Speed Internet, Granite Counters
Heating Electric
Cooling Refrigeration, Programmable Thmstat, Ceiling Fan(s)
Flooring Carpet, Tile
Fireplaces Type 1 Fireplace, Fire Pit, Family Room
Fireplace Yes
Window Features Sunscreen(s),Dual Pane
SPA None
Laundry WshrDry HookUp Only
Exterior
Exterior Feature Covered Patio(s), Patio, Storage, Built-in Barbecue
Parking Features Dir Entry frm Garage, Electric Door Opener, Extnded Lngth Garage, Over Height Garage, RV Gate, Separate Strge Area, Detached, Tandem, RV Access/Parking, RV Garage
Garage Spaces 7.0
Garage Description 7.0
Fence Block
Pool Private
Utilities Available APS
Amenities Available None
View Mountain(s)
Roof Type Tile
Private Pool Yes
Building
Lot Description Gravel/Stone Front, Grass Back, Auto Timer H2O Front, Auto Timer H2O Back
Story 1
Builder Name Custom
Sewer Septic in & Cnctd, Septic Tank
Water Pvt Water Company
Architectural Style Ranch
Structure Type Covered Patio(s),Patio,Storage,Built-in Barbecue
New Construction No
Schools
Elementary Schools Frontier Elementary School
Middle Schools Frontier Elementary School
High Schools Sunrise Mountain High School
School District Peoria Unified School District
Others
HOA Fee Include No Fees
Senior Community No
Tax ID 200-08-240
Ownership Fee Simple
Acceptable Financing Conventional, 1031 Exchange, FHA, VA Loan
Horse Property N
Listing Terms Conventional, 1031 Exchange, FHA, VA Loan
Financing Conventional
Read Less

Copyright 2024 Arizona Regional Multiple Listing Service, Inc. All rights reserved.
Bought with HomeSmart
GET MORE INFORMATION




