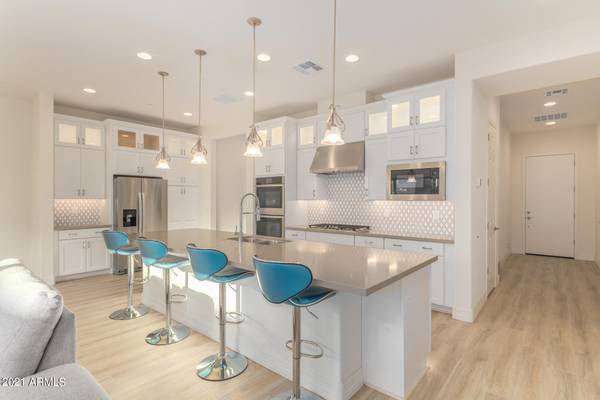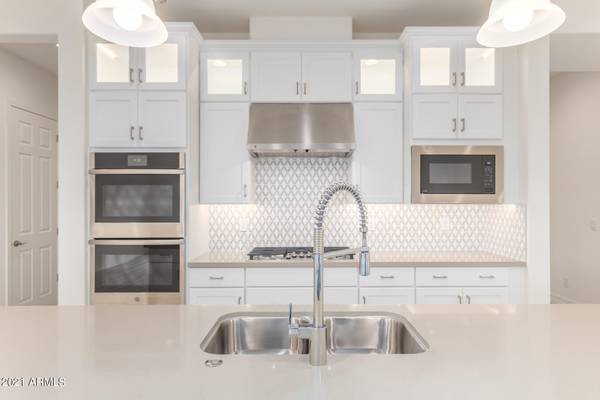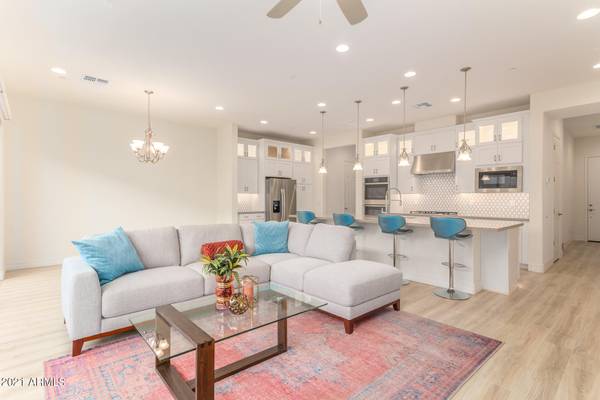For more information regarding the value of a property, please contact us for a free consultation.
25428 N 19TH Drive Phoenix, AZ 85085
Want to know what your home might be worth? Contact us for a FREE valuation!

Our team is ready to help you sell your home for the highest possible price ASAP
Key Details
Sold Price $640,000
Property Type Single Family Home
Sub Type Single Family - Detached
Listing Status Sold
Purchase Type For Sale
Square Footage 2,354 sqft
Price per Sqft $271
Subdivision Pinnacle At Union Park
MLS Listing ID 6307926
Sold Date 01/11/22
Style Contemporary
Bedrooms 3
HOA Fees $195/qua
HOA Y/N Yes
Originating Board Arizona Regional Multiple Listing Service (ARMLS)
Year Built 2021
Annual Tax Amount $332
Tax Year 2021
Lot Size 2,509 Sqft
Acres 0.06
Property Description
BRAND NEW! This 3bed/2.5bath + LOFT home was just built this year and was upgraded in all the right places! It has an incredible ROOFTOP Patio where you can enjoy Mountain Views and gorgeous AZ sunsets. Upgraded wood-style laminate flooring throughout home, maple full overlay cabinetry with LED dimmable lighting, brand new washer, dryer and refrigerator as well as Gourmet kitchen appliances. Recessed lighting package throughout home. Pre-plumbed for soft water loop,& prewired for music and surround sound. Multi-sliding door for optimum indoor/outdoor entertaining with custom mechanical roll up shades.Custom backsplash and quartz countertops in kitchen.Owned Security system. Community rec center, pool, parks & Sport courts! Right in the heart of Norterra close to I-17, shopping and dining!
Location
State AZ
County Maricopa
Community Pinnacle At Union Park
Direction Please use GPS for the most accurate directions.
Rooms
Other Rooms Loft
Master Bedroom Split
Den/Bedroom Plus 4
Separate Den/Office N
Interior
Interior Features Upstairs, Eat-in Kitchen, Breakfast Bar, 9+ Flat Ceilings, Fire Sprinklers, Soft Water Loop, Kitchen Island, Pantry, Double Vanity, Separate Shwr & Tub
Heating Natural Gas
Cooling Refrigeration, Programmable Thmstat, Ceiling Fan(s)
Flooring Laminate, Tile
Fireplaces Number No Fireplace
Fireplaces Type None
Fireplace No
Window Features Mechanical Sun Shds,Vinyl Frame,ENERGY STAR Qualified Windows,Double Pane Windows,Low Emissivity Windows
SPA None
Exterior
Exterior Feature Private Yard
Parking Features Dir Entry frm Garage, Electric Door Opener
Garage Spaces 2.0
Garage Description 2.0
Fence Block
Pool None
Community Features Community Pool, Playground, Clubhouse
Utilities Available APS, SW Gas
Amenities Available Other
View Mountain(s)
Roof Type Built-Up
Private Pool No
Building
Lot Description Desert Front, Dirt Back
Story 3
Builder Name K Hovnanian
Sewer Public Sewer
Water City Water
Architectural Style Contemporary
Structure Type Private Yard
New Construction No
Schools
Elementary Schools Esperanza Elementary School - 85027
Middle Schools Deer Valley Middle School
High Schools Barry Goldwater High School
School District Deer Valley Unified District
Others
HOA Name Union Park Community
HOA Fee Include Roof Repair,Maintenance Grounds,Other (See Remarks),Street Maint,Front Yard Maint,Maintenance Exterior
Senior Community No
Tax ID 210-04-385
Ownership Fee Simple
Acceptable Financing Cash, Conventional, FHA, VA Loan
Horse Property N
Listing Terms Cash, Conventional, FHA, VA Loan
Financing Conventional
Read Less

Copyright 2024 Arizona Regional Multiple Listing Service, Inc. All rights reserved.
Bought with HomeSmart
GET MORE INFORMATION




