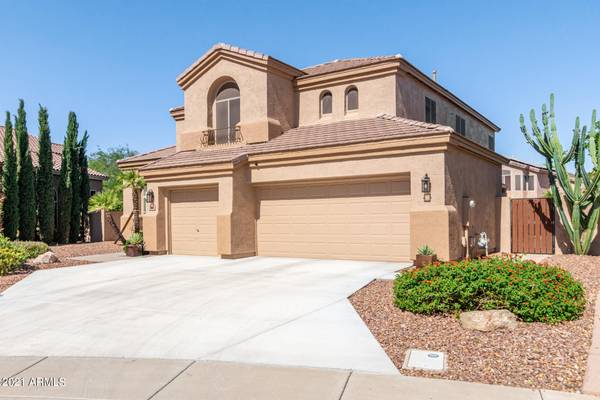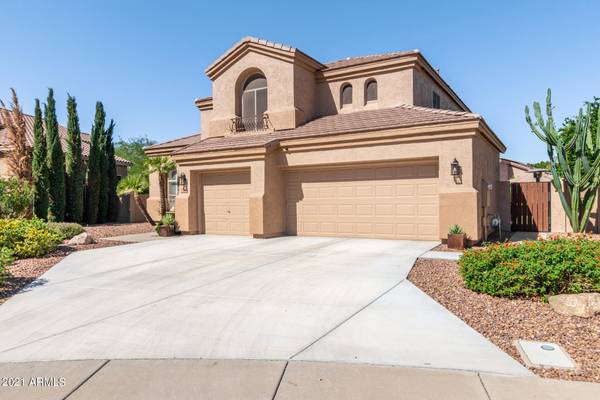For more information regarding the value of a property, please contact us for a free consultation.
784 W GOLDFINCH Way Chandler, AZ 85286
Want to know what your home might be worth? Contact us for a FREE valuation!

Our team is ready to help you sell your home for the highest possible price ASAP
Key Details
Sold Price $760,000
Property Type Single Family Home
Sub Type Single Family - Detached
Listing Status Sold
Purchase Type For Sale
Square Footage 3,024 sqft
Price per Sqft $251
Subdivision Carino Estates Amd
MLS Listing ID 6307210
Sold Date 11/22/21
Style Spanish
Bedrooms 4
HOA Fees $34
HOA Y/N Yes
Originating Board Arizona Regional Multiple Listing Service (ARMLS)
Year Built 1999
Annual Tax Amount $3,476
Tax Year 2020
Lot Size 9,415 Sqft
Acres 0.22
Property Description
Wow! Check out this gorgeous 4 bed, 3 bath property in the desirable Community of Carino Estates w/3 car garage & pristine curb appeal. Enter & be captivated by the gorgeous interior, custom palette, high ceilings, modern engineered wood floors, plantation shutters, & arched windows. Formal living/dining room w/wainscoting & art niches. The family room offers french doors to the backyard & an impressive fireplace that will keep you toasty on those cool Arizona winter nights. The stunning chef's kitchen features stainless steel appliances, tile backsplash, granite counters, beautiful cabinets, big pantry, spacious island w/a breakfast bar overlooking sparkling pool & huge resort style backyard. Upstairs boasts a spacious loft, perfect for an entertainment area w/built-ins. The generous-sized owners suite has a sitting room w/a bay window, plant shelves, mirrored closet doors, & an upscale ensuite dual sinks, granite counters, 2 superb closets & lots of storage. All bedrooms offer plush carpet & soothing colors!
This home has it all and is ready to go!
Location
State AZ
County Maricopa
Community Carino Estates Amd
Direction From Queen Creek Rd, N on Hartford St, left on Raven Dr, left on Leonard Pl, follow to Goldfinch Way, property is on the right
Rooms
Other Rooms Loft, Family Room
Master Bedroom Upstairs
Den/Bedroom Plus 5
Separate Den/Office N
Interior
Interior Features Upstairs, Breakfast Bar, Soft Water Loop, Vaulted Ceiling(s), Kitchen Island, Pantry, Double Vanity, Full Bth Master Bdrm, Separate Shwr & Tub, High Speed Internet, Granite Counters
Heating Natural Gas
Cooling Refrigeration, Ceiling Fan(s)
Flooring Carpet, Tile
Fireplaces Type 1 Fireplace, Family Room
Fireplace Yes
Window Features Double Pane Windows
SPA None
Exterior
Exterior Feature Covered Patio(s), Patio
Parking Features Dir Entry frm Garage, Electric Door Opener
Garage Spaces 3.0
Garage Description 3.0
Fence Block
Pool Play Pool, Private
Community Features Near Bus Stop, Playground, Biking/Walking Path
Utilities Available SRP, SW Gas
Amenities Available FHA Approved Prjct, Management, Rental OK (See Rmks), VA Approved Prjct
Roof Type Tile
Private Pool Yes
Building
Lot Description Sprinklers In Rear, Sprinklers In Front, Desert Front, Grass Back
Story 2
Builder Name SHEA HOMES
Sewer Sewer in & Cnctd, Public Sewer
Water City Water
Architectural Style Spanish
Structure Type Covered Patio(s),Patio
New Construction No
Schools
Elementary Schools T. Dale Hancock Elementary School
Middle Schools Bogle Junior High School
High Schools Hamilton High School
School District Chandler Unified District
Others
HOA Name CARINO ESTATES HOA
HOA Fee Include Maintenance Grounds
Senior Community No
Tax ID 303-34-392
Ownership Fee Simple
Acceptable Financing Cash, Conventional, VA Loan
Horse Property N
Listing Terms Cash, Conventional, VA Loan
Financing Cash
Read Less

Copyright 2024 Arizona Regional Multiple Listing Service, Inc. All rights reserved.
Bought with RE/MAX Excalibur
GET MORE INFORMATION




