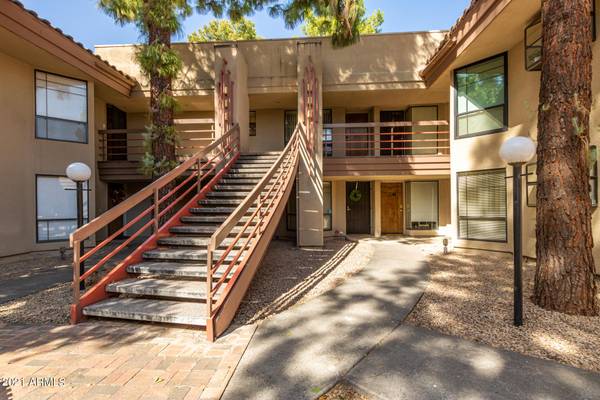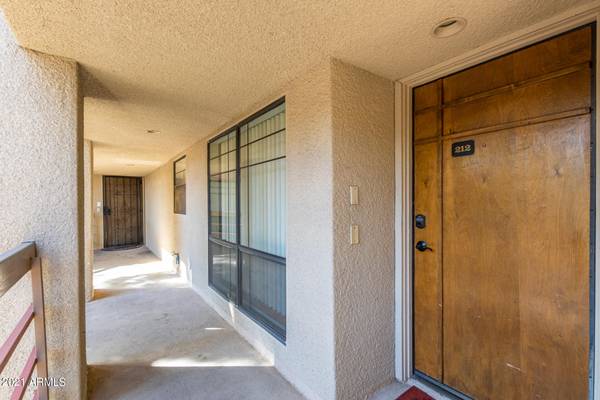For more information regarding the value of a property, please contact us for a free consultation.
5035 N 10TH Place #212 Phoenix, AZ 85014
Want to know what your home might be worth? Contact us for a FREE valuation!

Our team is ready to help you sell your home for the highest possible price ASAP
Key Details
Sold Price $290,000
Property Type Condo
Sub Type Apartment Style/Flat
Listing Status Sold
Purchase Type For Sale
Square Footage 1,089 sqft
Price per Sqft $266
Subdivision Mews On Tenth Place Amd
MLS Listing ID 6306936
Sold Date 11/29/21
Style Contemporary
Bedrooms 2
HOA Fees $300/mo
HOA Y/N Yes
Originating Board Arizona Regional Multiple Listing Service (ARMLS)
Year Built 1984
Annual Tax Amount $1,023
Tax Year 2021
Lot Size 106 Sqft
Property Description
Great condo in the beautiful complex, The Mews in Downtown Phoenix! Upon entering, you'll see a nice dining area, a mirrored wall that adds depth to the room, and a fully equipped kitchen with plenty of cabinets. Continue into the spacious family room boasting a cozy fireplace perfect for the cooler months. The main bedroom is split and offers sliding doors leading to a private balcony, a walk-in closet, and a full bath for added comfort. The secondary bedroom is also split and has access to the secondary bath with a walk-in closet. Outside, on the private balcony, you can relax in the mornings or sunsets. Let's not forget about the stacked washer & dryer! The community features walking paths and a pool. Come take a look!
Location
State AZ
County Maricopa
Community Mews On Tenth Place Amd
Direction Head west on E Camelback Rd, North on N 10th Pl to The Mews Condo entrance. Park in any open uncovered parking spot. Unit 212 is located to the left of the pool.
Rooms
Other Rooms Family Room
Den/Bedroom Plus 2
Separate Den/Office N
Interior
Interior Features 9+ Flat Ceilings, No Interior Steps, Full Bth Master Bdrm, High Speed Internet, Laminate Counters
Heating Electric
Cooling Refrigeration, Ceiling Fan(s)
Flooring Laminate
Fireplaces Type 1 Fireplace, Living Room
Fireplace Yes
Window Features Double Pane Windows
SPA None
Exterior
Exterior Feature Balcony
Parking Features Assigned
Carport Spaces 1
Fence None
Pool None
Community Features Community Pool, Biking/Walking Path
Utilities Available APS
Amenities Available Management
Roof Type Built-Up
Private Pool No
Building
Story 2
Builder Name Unknown
Sewer Public Sewer
Water City Water
Architectural Style Contemporary
Structure Type Balcony
New Construction No
Schools
Elementary Schools Phoenix Prep Academy
Middle Schools Madison Rose Lane School
High Schools North High School
School District Phoenix Union High School District
Others
HOA Name The Mews
HOA Fee Include Sewer,Maintenance Grounds,Water
Senior Community No
Tax ID 162-17-140
Ownership Condominium
Acceptable Financing Cash, Conventional, VA Loan
Horse Property N
Listing Terms Cash, Conventional, VA Loan
Financing Conventional
Read Less

Copyright 2024 Arizona Regional Multiple Listing Service, Inc. All rights reserved.
Bought with Brokers Hub Realty, LLC
GET MORE INFORMATION




