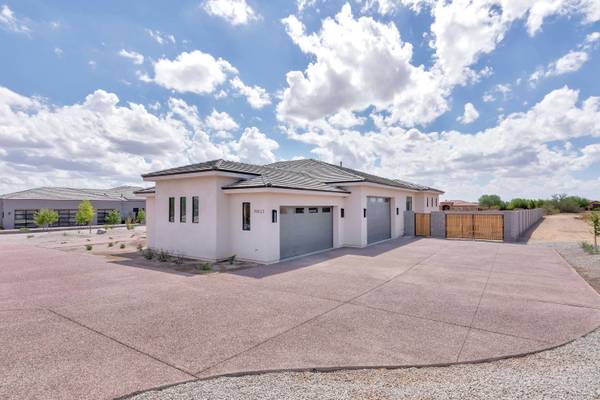For more information regarding the value of a property, please contact us for a free consultation.
19823 W AMELIA Avenue Buckeye, AZ 85396
Want to know what your home might be worth? Contact us for a FREE valuation!

Our team is ready to help you sell your home for the highest possible price ASAP
Key Details
Sold Price $910,000
Property Type Single Family Home
Sub Type Single Family - Detached
Listing Status Sold
Purchase Type For Sale
Square Footage 3,962 sqft
Price per Sqft $229
Subdivision Pasqualetti Mountain Ranch Phase 2 And 3 Amd
MLS Listing ID 5981742
Sold Date 12/02/19
Bedrooms 4
HOA Fees $17/qua
HOA Y/N Yes
Originating Board Arizona Regional Multiple Listing Service (ARMLS)
Year Built 2019
Annual Tax Amount $1,076
Tax Year 2019
Lot Size 1.107 Acres
Acres 1.11
Property Description
Luxury Custom Home with all the new trends. Landscaped front yard with finished exposed aggregate half circle driveway and walkway. Custom black iron front door, wood floors and exterior sliding pocket doors to open up the entire home are just a few of the fabulous features. The kitchen, nook, dining room and living room are all tied together in this amazing open floor plan with a 74'' linear fireplace as the focal point. Custom iron mantle with glacier white staked stone compliment the entire area. Kitchen appliances are second to none, all WOLF and SUBZERO. Custom cabinets, hardware and beautiful Quartz counter tops throughout the kitchen. Retreat to the Master Suite for custom his/her closets, marble shower, and a glorious stand alone tub featured under spectacular lighting fixtures.
Location
State AZ
County Maricopa
Community Pasqualetti Mountain Ranch Phase 2 And 3 Amd
Direction From I-10, go North on Jackrabbit Trl (195th Ave) to Indian School Rd. West on Indian School Rd and South on 199th Ave. House is on the Southeast corner of 199th and Amelia.
Rooms
Other Rooms BonusGame Room
Master Bedroom Split
Den/Bedroom Plus 6
Separate Den/Office Y
Interior
Interior Features Eat-in Kitchen, 9+ Flat Ceilings, No Interior Steps, Soft Water Loop, Kitchen Island, Double Vanity, Full Bth Master Bdrm, Separate Shwr & Tub
Heating Electric
Cooling Refrigeration, Programmable Thmstat, Ceiling Fan(s)
Flooring Carpet, Tile, Wood
Fireplaces Type 1 Fireplace
Fireplace Yes
Window Features ENERGY STAR Qualified Windows,Double Pane Windows,Low Emissivity Windows
SPA None
Laundry WshrDry HookUp Only
Exterior
Exterior Feature Patio
Parking Features Over Height Garage, RV Gate, RV Access/Parking
Garage Spaces 4.0
Garage Description 4.0
Fence Block
Pool None
Utilities Available APS, SW Gas
View Mountain(s)
Roof Type Tile
Private Pool No
Building
Lot Description Corner Lot, Desert Front, Dirt Back, Auto Timer H2O Front
Story 1
Builder Name Owner Build
Sewer Septic Tank
Water Pvt Water Company
Structure Type Patio
New Construction No
Schools
Elementary Schools Scott L Libby Elementary School
Middle Schools Verrado Middle School
High Schools Verrado High School
School District Agua Fria Union High School District
Others
HOA Name Pasqualetti Mountain
HOA Fee Include Maintenance Grounds
Senior Community No
Tax ID 502-62-073
Ownership Fee Simple
Acceptable Financing Cash, Conventional
Horse Property N
Listing Terms Cash, Conventional
Financing Other
Read Less

Copyright 2024 Arizona Regional Multiple Listing Service, Inc. All rights reserved.
Bought with West USA Realty
GET MORE INFORMATION




