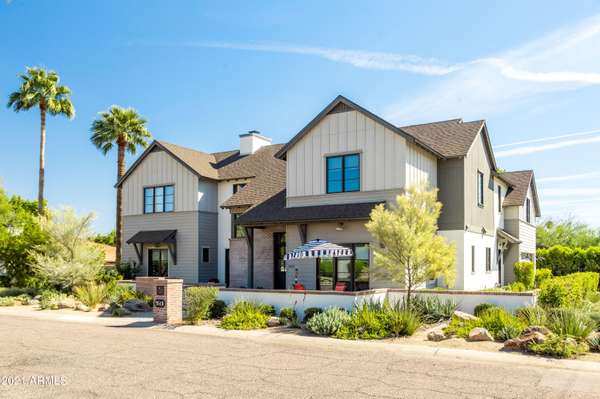For more information regarding the value of a property, please contact us for a free consultation.
5601 E MONTEROSA Street Phoenix, AZ 85018
Want to know what your home might be worth? Contact us for a FREE valuation!

Our team is ready to help you sell your home for the highest possible price ASAP
Key Details
Sold Price $2,350,000
Property Type Single Family Home
Sub Type Single Family - Detached
Listing Status Sold
Purchase Type For Sale
Square Footage 4,306 sqft
Price per Sqft $545
Subdivision Argyle Circle
MLS Listing ID 6303260
Sold Date 11/24/21
Bedrooms 5
HOA Y/N No
Originating Board Arizona Regional Multiple Listing Service (ARMLS)
Year Built 2018
Annual Tax Amount $6,888
Tax Year 2021
Lot Size 0.283 Acres
Acres 0.28
Property Description
Experience living in the heart of Arcadia proper! Beautiful 5 bed 5.5 bath 3 car garage completed in 2018 by Boxwell Development. Innovative design, still fresh & relevant today. Open concept great room with impressive views of Camelback. Chefs kitchen with stunning quartz countertops, top tier appliances including a Wolf range, SubZero fridge, freezer, & wine fridge. The kitchen opens up to a large walk in pantry & formal dining area with breathtaking views of Camelback. 7'' white oak wood floor throughout. Functional split floor plan offers great privacy for the master suite + 4 additional en-suite beds + large flex room + office. Private backyard perfect for entertaining equipped with a play pool & built in BBQ. Flawlessly maintained & awaiting its new owners.
Location
State AZ
County Maricopa
Community Argyle Circle
Direction Head south on 56th St to Monterosa St. The home sits on the corner of 56th St & Monterosa St.
Rooms
Other Rooms Great Room, BonusGame Room
Master Bedroom Split
Den/Bedroom Plus 7
Separate Den/Office Y
Interior
Interior Features Upstairs, Breakfast Bar, 9+ Flat Ceilings, Drink Wtr Filter Sys, Vaulted Ceiling(s), Kitchen Island, Double Vanity, Full Bth Master Bdrm, Separate Shwr & Tub, High Speed Internet
Heating Electric
Cooling Refrigeration
Flooring Carpet, Tile, Wood
Fireplaces Type 1 Fireplace, Fire Pit, Family Room, Gas
Fireplace Yes
Window Features Double Pane Windows
SPA None
Exterior
Exterior Feature Covered Patio(s), Playground, Patio, Private Street(s), Private Yard
Parking Features Dir Entry frm Garage, Electric Door Opener, Side Vehicle Entry
Garage Spaces 3.0
Garage Description 3.0
Fence Block
Pool Private
Utilities Available SRP, SW Gas
Amenities Available None
View Mountain(s)
Roof Type Composition
Private Pool Yes
Building
Lot Description Sprinklers In Rear, Sprinklers In Front, Corner Lot, Grass Front, Grass Back, Auto Timer H2O Front, Auto Timer H2O Back
Story 2
Builder Name BOXWELL HOMES
Sewer Public Sewer
Water City Water
Structure Type Covered Patio(s),Playground,Patio,Private Street(s),Private Yard
New Construction No
Schools
Elementary Schools Hopi Elementary School
Middle Schools Ingleside Middle School
High Schools Arcadia High School
School District Scottsdale Unified District
Others
HOA Fee Include No Fees
Senior Community No
Tax ID 172-42-016
Ownership Fee Simple
Acceptable Financing Cash, Conventional
Horse Property N
Listing Terms Cash, Conventional
Financing Conventional
Read Less

Copyright 2024 Arizona Regional Multiple Listing Service, Inc. All rights reserved.
Bought with RETSY
GET MORE INFORMATION




