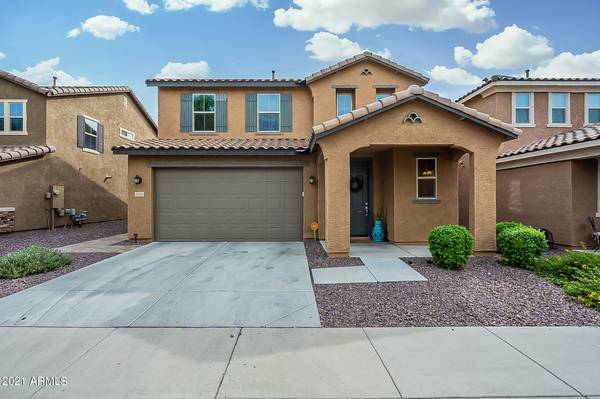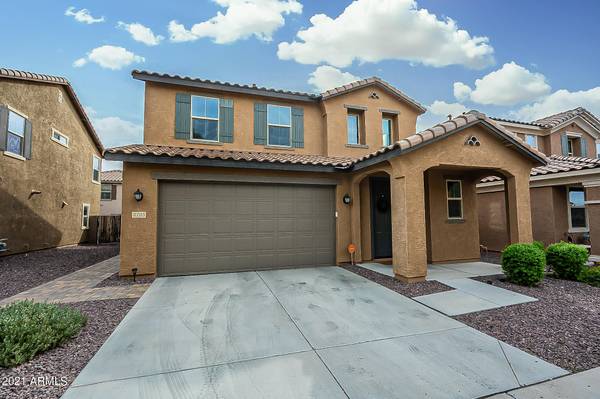For more information regarding the value of a property, please contact us for a free consultation.
5705 E ADRIAN Avenue Mesa, AZ 85206
Want to know what your home might be worth? Contact us for a FREE valuation!

Our team is ready to help you sell your home for the highest possible price ASAP
Key Details
Sold Price $440,000
Property Type Single Family Home
Sub Type Single Family - Detached
Listing Status Sold
Purchase Type For Sale
Square Footage 2,112 sqft
Price per Sqft $208
Subdivision Main Street Casitas Various Lots Replat
MLS Listing ID 6304763
Sold Date 11/15/21
Bedrooms 3
HOA Fees $125/mo
HOA Y/N Yes
Originating Board Arizona Regional Multiple Listing Service (ARMLS)
Year Built 2014
Annual Tax Amount $1,574
Tax Year 2021
Lot Size 3,864 Sqft
Acres 0.09
Property Description
What an incredible home! Beautiful, open-concept main floor featuring large family room; kitchen with tons of storage, gas range, and walk-in pantry; dining nook; half bath; and tons of extra storage. Upstairs, the plush carpet (March 2021) adds warmth to the bedrooms and loft. The primary suite is spacious and features a large walk-in closet and plentiful natural light. Dual sinks, glass shower, and linen closet complete the primary suite. Both secondary bedrooms have walk-in closets. The sliding glass doors welcome you and all your guests to the backyard with artificial turf (July 2020) and paver patio areas. To improve efficiency, this home boasts a Vivint smart home system and Nest thermostat. You do not want to miss this opportunity!
Location
State AZ
County Maricopa
Community Main Street Casitas Various Lots Replat
Direction West on Main, south on 57th to gate, east on Ansel, West on Adrian to home on south side of the street.
Rooms
Other Rooms Loft, Great Room
Master Bedroom Upstairs
Den/Bedroom Plus 4
Separate Den/Office N
Interior
Interior Features Upstairs, Eat-in Kitchen, Breakfast Bar, 9+ Flat Ceilings, Soft Water Loop, Kitchen Island, 3/4 Bath Master Bdrm, Double Vanity, High Speed Internet, Smart Home, Laminate Counters
Heating Natural Gas
Cooling Refrigeration, Programmable Thmstat, Ceiling Fan(s)
Flooring Carpet, Vinyl, Tile
Fireplaces Number No Fireplace
Fireplaces Type None
Fireplace No
Window Features Double Pane Windows
SPA None
Laundry Wshr/Dry HookUp Only
Exterior
Exterior Feature Covered Patio(s)
Parking Features Electric Door Opener
Garage Spaces 2.0
Garage Description 2.0
Fence Block
Pool None
Community Features Gated Community, Community Spa, Community Pool
Utilities Available SRP, SW Gas
Amenities Available Management
Roof Type Tile
Private Pool No
Building
Lot Description Gravel/Stone Front, Synthetic Grass Back
Story 2
Builder Name KB Homes
Sewer Public Sewer
Water City Water
Structure Type Covered Patio(s)
New Construction No
Schools
Elementary Schools Madison Elementary School
Middle Schools Fremont Junior High School
High Schools Skyline High School
School District Mesa Unified District
Others
HOA Name Main St Casitas
HOA Fee Include Maintenance Grounds
Senior Community No
Tax ID 141-50-631
Ownership Fee Simple
Acceptable Financing Cash, Conventional, FHA, VA Loan
Horse Property N
Listing Terms Cash, Conventional, FHA, VA Loan
Financing Conventional
Read Less

Copyright 2024 Arizona Regional Multiple Listing Service, Inc. All rights reserved.
Bought with My Home Group Real Estate
GET MORE INFORMATION




