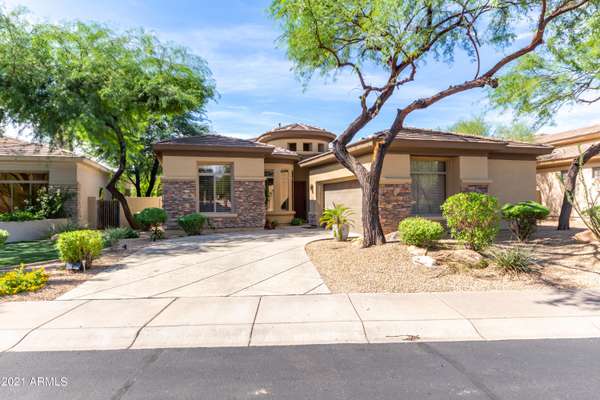For more information regarding the value of a property, please contact us for a free consultation.
19586 N 84TH Street Scottsdale, AZ 85255
Want to know what your home might be worth? Contact us for a FREE valuation!

Our team is ready to help you sell your home for the highest possible price ASAP
Key Details
Sold Price $1,388,000
Property Type Single Family Home
Sub Type Single Family - Detached
Listing Status Sold
Purchase Type For Sale
Square Footage 2,623 sqft
Price per Sqft $529
Subdivision Grayhawk Parcel 3K(A)
MLS Listing ID 6304600
Sold Date 11/17/21
Style Santa Barbara/Tuscan
Bedrooms 3
HOA Fees $193/qua
HOA Y/N Yes
Originating Board Arizona Regional Multiple Listing Service (ARMLS)
Year Built 1999
Annual Tax Amount $6,307
Tax Year 2021
Lot Size 9,704 Sqft
Acres 0.22
Property Description
Beautifully redesigned soft contemporary home delivers an open concept floor plan with attention to detail at its best. Situated on an oversized private Golf Course lot on Talon at Grayhawk. This home includes 3 bedrooms, 3 bathrooms, fully owned Solar, 2 car garage, split floor plan with high-end finishes throughout. You're sure to love custom Monarch Espresso French Oak wide plank hardwood flooring, crown molding, Lutron lighting and two-way Napoleon gas fireplace. The well appointed kitchen provides soft-close white shaker cabinets, Avenza Honed Pentalquartz countertops & backsplash, modern pendant lighting, stainless steel appliances; including a 48'' Viking six-burner gas range with grill & double ovens, 48'' Subzero fridge, EuroCave Wine Cabinet, Viking microwave and Bosch dishwasher An open concept layout with 12' ceiling provides an abundance of natural light with the dining room, living room and lounge overlooking the beautiful lush exterior. The extravagant outdoor living areas include a sparkling pool, designer landscaping, oversized stone pavers with artificial grass creating a relaxing atmosphere perfect for entertaining family, friends and guests. The master bedroom suite provides a spa-like feel with a luxurious freestanding tub, marble tile, frameless glass enclosure, premium faucets and fixtures, as well as a large walk-in closet with custom cabinetry. The home's new floor plan includes a bar, additional living space, spacious second bedroom ensuite, third bedroom plus an additional third full bathroom. Community amenities include: Talon Retreat 24 hour guard gate, Monterey community pool and spa, tennis courts, basketball court, parks,pet friendly paths and 30 mile trail system
Location
State AZ
County Maricopa
Community Grayhawk Parcel 3K(A)
Direction Hayden & Thompson Peak Pkwy -MUST ENTER AT GRAYHAWK NORTH TALON GATE @Thompson Peak Pkwy & Grayhawk Dr, South on Grayhawk Dr turn onto Chino Dr, left on 84th Place, left at Diamond Rim to home
Rooms
Master Bedroom Split
Den/Bedroom Plus 3
Separate Den/Office N
Interior
Interior Features Eat-in Kitchen, Vaulted Ceiling(s), Kitchen Island, Double Vanity
Heating Natural Gas
Cooling Refrigeration
Flooring Carpet, Tile
Fireplaces Type Two Way Fireplace, Gas
Fireplace Yes
SPA None
Exterior
Parking Features Attch'd Gar Cabinets, Electric Door Opener
Garage Spaces 2.0
Garage Description 2.0
Fence Block, Wrought Iron
Pool Private
Community Features Gated Community, Guarded Entry, Golf
Utilities Available APS
Amenities Available Management, Rental OK (See Rmks)
Roof Type Tile
Private Pool Yes
Building
Lot Description Desert Front, On Golf Course, Natural Desert Back, Grass Back, Auto Timer H2O Front, Auto Timer H2O Back
Story 1
Builder Name Monterey Homes
Sewer Public Sewer
Water City Water
Architectural Style Santa Barbara/Tuscan
New Construction No
Schools
Elementary Schools Grayhawk Elementary School
Middle Schools Desert Shadows Middle School - Scottsdale
High Schools Paradise Valley High School
School District Paradise Valley Unified District
Others
HOA Name Retreat
HOA Fee Include Street Maint
Senior Community No
Tax ID 212-43-066
Ownership Fee Simple
Acceptable Financing Cash, Conventional
Horse Property N
Listing Terms Cash, Conventional
Financing Conventional
Read Less

Copyright 2024 Arizona Regional Multiple Listing Service, Inc. All rights reserved.
Bought with eXp Realty
GET MORE INFORMATION




