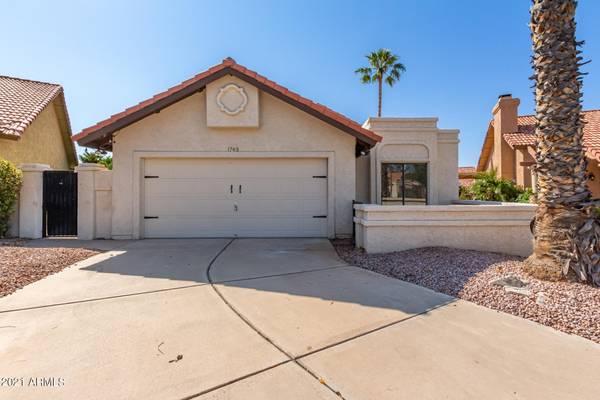For more information regarding the value of a property, please contact us for a free consultation.
1749 E MORELOS Street Chandler, AZ 85225
Want to know what your home might be worth? Contact us for a FREE valuation!

Our team is ready to help you sell your home for the highest possible price ASAP
Key Details
Sold Price $420,000
Property Type Single Family Home
Sub Type Single Family - Detached
Listing Status Sold
Purchase Type For Sale
Square Footage 1,383 sqft
Price per Sqft $303
Subdivision Landing At Chandler Ranch
MLS Listing ID 6301959
Sold Date 10/27/21
Style Ranch
Bedrooms 3
HOA Fees $115/mo
HOA Y/N Yes
Originating Board Arizona Regional Multiple Listing Service (ARMLS)
Year Built 1986
Annual Tax Amount $1,371
Tax Year 2021
Lot Size 6,003 Sqft
Acres 0.14
Property Description
Amazing opportunity to own this lovely 3 bedroom, only one owner, 2 bathroom, ready-to-move property! Come inside the comfortable living room to discover the striking vaulted ceilings, wood look tile floor, and large windows. The spacious family room provides bountiful natural light, an inviting fireplace, and backyard access. Eat-in kitchen with plenty of wood cabinets, solid surface counters, and SS appliances. Grand main bedroom boasts backyard access, a large closet, and dual sinks in its private bathroom. The sizable backyard offers a sparkling swimming pool. Enjoy the wonderful common areas, clubhouse, and other amenities that this lakeside Community has to offer. Book a visit today!
Location
State AZ
County Maricopa
Community Landing At Chandler Ranch
Direction Head east on E Pecos Rd toward S McQueen Rd. Turn left onto S Canal Dr. Turn right onto E Landing Ave. Turn right onto S Rio Dr. S Rio Dr turns left and becomes E Morelos St.
Rooms
Other Rooms Family Room
Master Bedroom Split
Den/Bedroom Plus 3
Separate Den/Office N
Interior
Interior Features Eat-in Kitchen, No Interior Steps, Vaulted Ceiling(s), Double Vanity, High Speed Internet, Laminate Counters
Heating Electric
Cooling Refrigeration, Ceiling Fan(s)
Flooring Tile
Fireplaces Type 1 Fireplace, Family Room
Fireplace Yes
SPA None
Exterior
Exterior Feature Patio
Parking Features Dir Entry frm Garage, Electric Door Opener
Garage Spaces 2.0
Garage Description 2.0
Fence Block, Wrought Iron
Pool Diving Pool, Private
Community Features Community Spa, Community Pool, Lake Subdivision, Biking/Walking Path, Clubhouse
Utilities Available SRP
Amenities Available Management, Rental OK (See Rmks)
Roof Type Tile
Private Pool Yes
Building
Lot Description Gravel/Stone Front, Gravel/Stone Back, Grass Back
Story 1
Builder Name unknown
Sewer Public Sewer
Water City Water
Architectural Style Ranch
Structure Type Patio
New Construction No
Schools
Elementary Schools Rudy G Bologna Elementary
Middle Schools Willis Junior High School
High Schools Perry High School
School District Chandler Unified District
Others
HOA Name Trestle Mgt
HOA Fee Include Insurance,Maintenance Grounds,Street Maint
Senior Community No
Tax ID 303-02-809
Ownership Fee Simple
Acceptable Financing Cash, Conventional, FHA, VA Loan
Horse Property N
Listing Terms Cash, Conventional, FHA, VA Loan
Financing Other
Read Less

Copyright 2024 Arizona Regional Multiple Listing Service, Inc. All rights reserved.
Bought with Perkinson Properties LLC
GET MORE INFORMATION




