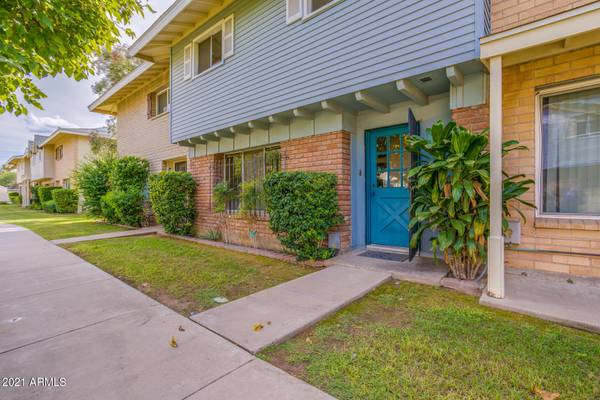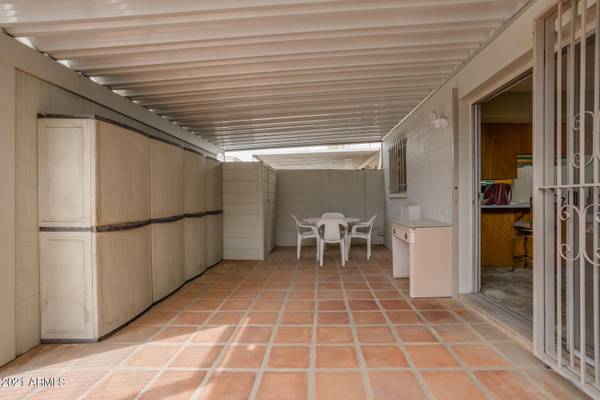For more information regarding the value of a property, please contact us for a free consultation.
4470 E BELLEVIEW Street Phoenix, AZ 85008
Want to know what your home might be worth? Contact us for a FREE valuation!

Our team is ready to help you sell your home for the highest possible price ASAP
Key Details
Sold Price $270,000
Property Type Townhouse
Sub Type Townhouse
Listing Status Sold
Purchase Type For Sale
Square Footage 1,584 sqft
Price per Sqft $170
Subdivision Eastwood Townhouses
MLS Listing ID 6302042
Sold Date 10/19/21
Bedrooms 4
HOA Fees $240/mo
HOA Y/N Yes
Originating Board Arizona Regional Multiple Listing Service (ARMLS)
Year Built 1966
Annual Tax Amount $835
Tax Year 2020
Lot Size 1,710 Sqft
Acres 0.04
Property Description
Original owner 4 bedroom 1,584 sq ft townhome for sale at Eastwood Townhouses. Plus a cool screened in patio that increases your livable space. Only a few 4 bedrooms built. Ideal north/south exposure and interior lot location. Love the vintage teal blue stove top and oven! So many options to create your own look be it vintage or contemporary. Ready for updating. Washer/dryer indoors. Updating includes 2 rear dual pane windows, newer patio with additional storage cabinets, large hot water heater and water softener. Lots of storage spaces in and outside. 2 more storage units by the 2+ parking spots houses a full size freezer. AC maintained twice annually. Sellers unable to make any repairs or improvements so it's priced accordingly. No rentals allowed for the first 24 months of ownership
Location
State AZ
County Maricopa
Community Eastwood Townhouses
Direction South to Belleview, East to 2nd driveway, North/Left to 1st driveway, Look for 2nd building on the right. 3 parking spots by sign. Lots of guest parking. Take the walkway north & go left to front door
Rooms
Other Rooms Family Room
Master Bedroom Upstairs
Den/Bedroom Plus 4
Separate Den/Office N
Interior
Interior Features Upstairs, Breakfast Bar, 3/4 Bath Master Bdrm, Laminate Counters
Heating Electric
Cooling Refrigeration
Flooring Carpet, Laminate
Fireplaces Number No Fireplace
Fireplaces Type None
Fireplace No
SPA None
Exterior
Exterior Feature Private Street(s), Screened in Patio(s), Storage
Parking Features Rear Vehicle Entry, Separate Strge Area, Assigned, Detached, Unassigned
Carport Spaces 2
Fence Block, Chain Link
Pool None
Community Features Community Pool, Near Bus Stop, Clubhouse
Utilities Available SRP
Amenities Available Management
Roof Type Composition
Private Pool No
Building
Lot Description Grass Front
Story 2
Builder Name Hallcraft
Sewer Sewer in & Cnctd
Water City Water
Structure Type Private Street(s),Screened in Patio(s),Storage
New Construction No
Schools
Elementary Schools Griffith Elementary School
Middle Schools Pat Tillman Middle School
High Schools Camelback High School
School District Phoenix Union High School District
Others
HOA Name Eastwood Townhouses
HOA Fee Include Roof Repair,Insurance,Sewer,Maintenance Grounds,Street Maint,Front Yard Maint,Trash,Water,Roof Replacement,Maintenance Exterior
Senior Community No
Tax ID 125-17-086-A
Ownership Fee Simple
Acceptable Financing Cash, Conventional, FHA, VA Loan
Horse Property N
Listing Terms Cash, Conventional, FHA, VA Loan
Financing Cash
Read Less

Copyright 2024 Arizona Regional Multiple Listing Service, Inc. All rights reserved.
Bought with HomeSmart
GET MORE INFORMATION




