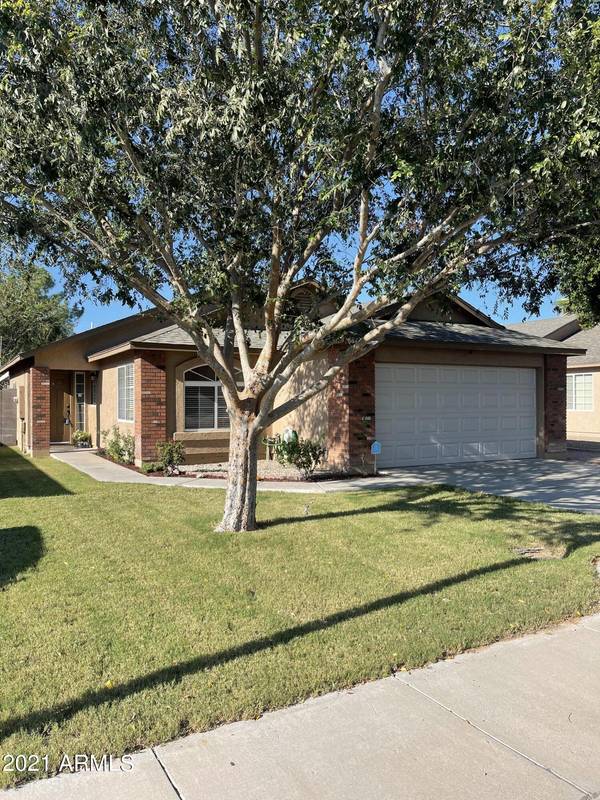For more information regarding the value of a property, please contact us for a free consultation.
8847 E DARTMOUTH Street Mesa, AZ 85207
Want to know what your home might be worth? Contact us for a FREE valuation!

Our team is ready to help you sell your home for the highest possible price ASAP
Key Details
Sold Price $370,000
Property Type Single Family Home
Sub Type Single Family - Detached
Listing Status Sold
Purchase Type For Sale
Square Footage 1,208 sqft
Price per Sqft $306
Subdivision Ashley Heights
MLS Listing ID 6301514
Sold Date 11/04/21
Style Ranch
Bedrooms 3
HOA Fees $50/mo
HOA Y/N Yes
Originating Board Arizona Regional Multiple Listing Service (ARMLS)
Year Built 1999
Annual Tax Amount $1,187
Tax Year 2021
Lot Size 5,219 Sqft
Acres 0.12
Property Description
Gorgeous ! Single Story home in a desirable location - Ashley Heights ! (202 & University) -3bed/2bath open floor plan with breakfast nook -custom table. Garage CABINETS & work area convey, Vaulted ceilings in living great room with large open sliding door that opens onto a custom covered aluma-wood 22x15 porch installed in 2020-party lights can stay.-Fire pit area also stays with chairs. Dog door, 2019 new garage door, BAY WINDOW in Primary bedroom UPGRADE. Laminate plank floors, 3x16 Custom GARDEN box ready for a new gardener. Cabinets added in laundry room - small freezer can stay. Bunk bed & dresser in bedroom can stay. Mounted TV's DO NOT convey. Fridge can stay with house if you need it. Custom paint colors 2008-2021. Don't miss this opportunity for a great house in Mesa, AZ.
Location
State AZ
County Maricopa
Community Ashley Heights
Direction From 202 University Exit - Turn right onto University - Take 2nd right when lane ends onto 88th street - approx. 6th street down on right turn on Dartmouth house is on right.
Rooms
Master Bedroom Split
Den/Bedroom Plus 3
Separate Den/Office N
Interior
Interior Features Eat-in Kitchen, No Interior Steps, Vaulted Ceiling(s), Pantry, Full Bth Master Bdrm, High Speed Internet, Laminate Counters
Heating Electric, ENERGY STAR Qualified Equipment
Cooling Refrigeration, Programmable Thmstat, Ceiling Fan(s)
Flooring Carpet, Laminate
Fireplaces Number No Fireplace
Fireplaces Type None
Fireplace No
Window Features Double Pane Windows
SPA None
Laundry Wshr/Dry HookUp Only
Exterior
Exterior Feature Covered Patio(s), Private Street(s)
Parking Features Electric Door Opener
Garage Spaces 2.0
Garage Description 2.0
Fence Block
Pool None
Community Features Playground
Utilities Available SRP
Amenities Available Management
View Mountain(s)
Roof Type Composition
Accessibility Zero-Grade Entry, Accessible Hallway(s)
Private Pool No
Building
Lot Description Sprinklers In Rear, Sprinklers In Front, Desert Back, Grass Front, Grass Back, Auto Timer H2O Front, Auto Timer H2O Back
Story 1
Builder Name Providence Homes
Sewer Public Sewer
Water City Water
Architectural Style Ranch
Structure Type Covered Patio(s),Private Street(s)
New Construction No
Schools
Elementary Schools Zaharis Elementary
Middle Schools Fremont Junior High School
High Schools Red Mountain High School
School District Mesa Unified District
Others
HOA Name Ashley Heights HOA
HOA Fee Include Insurance
Senior Community No
Tax ID 218-07-290
Ownership Fee Simple
Acceptable Financing FannieMae (HomePath), Cash, Conventional, 1031 Exchange, FHA, USDA Loan, VA Loan
Horse Property N
Listing Terms FannieMae (HomePath), Cash, Conventional, 1031 Exchange, FHA, USDA Loan, VA Loan
Financing Cash
Read Less

Copyright 2024 Arizona Regional Multiple Listing Service, Inc. All rights reserved.
Bought with Realty ONE Group
GET MORE INFORMATION




