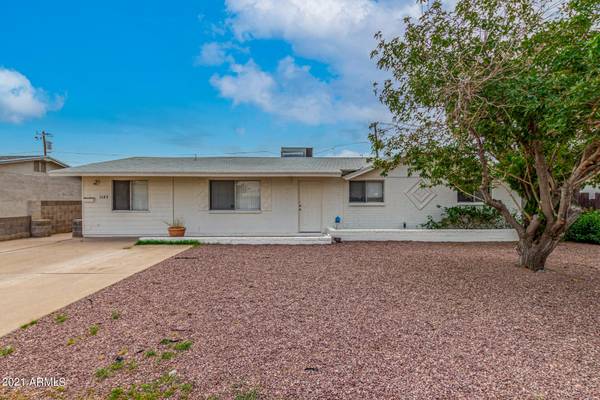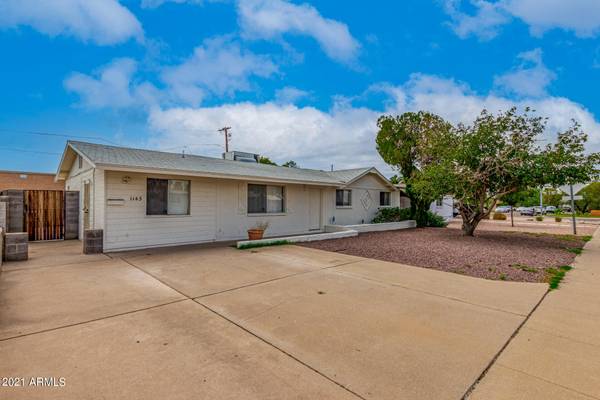For more information regarding the value of a property, please contact us for a free consultation.
1143 W 10TH Street Tempe, AZ 85281
Want to know what your home might be worth? Contact us for a FREE valuation!

Our team is ready to help you sell your home for the highest possible price ASAP
Key Details
Sold Price $425,000
Property Type Single Family Home
Sub Type Single Family - Detached
Listing Status Sold
Purchase Type For Sale
Square Footage 1,672 sqft
Price per Sqft $254
Subdivision Western Village 5 Lot 145-162
MLS Listing ID 6300601
Sold Date 11/12/21
Style Ranch
Bedrooms 4
HOA Y/N No
Originating Board Arizona Regional Multiple Listing Service (ARMLS)
Year Built 1961
Annual Tax Amount $1,655
Tax Year 2021
Lot Size 6,582 Sqft
Acres 0.15
Property Description
This charming single level residence is centrally located in Tempe providing NO HOA, North/South exposure, easy access to the Fwy, RV Gate & Private Pool!! Move in ready!! The huge backyard allows plenty of room for swimming, relaxing and is perfect for entertaining your guests. You'll definitely love this welcoming interior, 4 perfectly sized bedrooms, and well-kept kitchen with oversized island for cooking. Tons of living space!! New exterior paint, tile throughout, ceiling fans, washer, dryer & refrigerator convey!! 4th oversized
bedroom is like a private in-law suite. This cute home is just minutes from downtown Tempe, restaurants & shopping!! This one will go
fast!
Location
State AZ
County Maricopa
Community Western Village 5 Lot 145-162
Direction East on University to Beck Ave, South on Beck, East on 10th St, home is on the right hand side. Sign in front of home.
Rooms
Other Rooms Guest Qtrs-Sep Entrn
Den/Bedroom Plus 4
Separate Den/Office N
Interior
Interior Features Eat-in Kitchen, Breakfast Bar, Kitchen Island, 3/4 Bath Master Bdrm, Laminate Counters
Heating Natural Gas
Cooling Refrigeration, Ceiling Fan(s)
Flooring Tile
Fireplaces Number No Fireplace
Fireplaces Type None
Fireplace No
SPA None
Laundry Dryer Included, Inside, Washer Included
Exterior
Parking Features RV Gate, RV Access/Parking
Fence Block
Pool Private
Utilities Available APS, SW Gas
Amenities Available None
Roof Type Composition
Private Pool Yes
Building
Lot Description Alley, Gravel/Stone Front, Grass Back
Story 1
Sewer Public Sewer
Water City Water
Architectural Style Ranch
New Construction No
Schools
Elementary Schools Holdeman Elementary School
Middle Schools Geneva Epps Mosley Middle School
High Schools Tempe High School
School District Tempe Union High School District
Others
HOA Fee Include No Fees
Senior Community No
Tax ID 124-61-111
Ownership Fee Simple
Acceptable Financing Cash, Conventional, FHA, VA Loan
Horse Property N
Listing Terms Cash, Conventional, FHA, VA Loan
Financing Conventional
Read Less

Copyright 2024 Arizona Regional Multiple Listing Service, Inc. All rights reserved.
Bought with Keller Williams Northeast Realty
GET MORE INFORMATION




