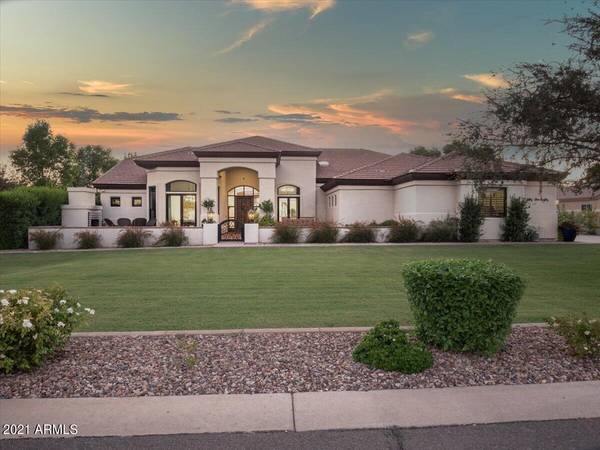For more information regarding the value of a property, please contact us for a free consultation.
5380 S ASHLEY Drive Chandler, AZ 85249
Want to know what your home might be worth? Contact us for a FREE valuation!

Our team is ready to help you sell your home for the highest possible price ASAP
Key Details
Sold Price $1,700,000
Property Type Single Family Home
Sub Type Single Family - Detached
Listing Status Sold
Purchase Type For Sale
Square Footage 3,823 sqft
Price per Sqft $444
Subdivision Circle G At Riggs Homestead Ranch Unit 4
MLS Listing ID 6287666
Sold Date 09/27/21
Bedrooms 4
HOA Fees $30/qua
HOA Y/N Yes
Originating Board Arizona Regional Multiple Listing Service (ARMLS)
Year Built 2000
Annual Tax Amount $6,443
Tax Year 2020
Lot Size 0.806 Acres
Acres 0.81
Property Description
~2021 DREAM HOME LIST~SMART, ENERGY EFFICIENT New Build~Complete Front & Back Landscaping, EVERY UPGRADE, POOL, SPA, BIG LOT & PREMIUM LUXURY South Chandler neighborhood~TODAY THIS COULD BE YOUR REALITY~2018 REBUILD
Curb appeal begins with impeccably kept grass & flowery walk to private gated courtyard, paver lined, fireplace for gathering, shared with grand entrance and flanked by French doors of dining room and den entrances~Once in the foyer, your eyes are drawn to so much to discover, yet it is impossible to not gaze straight out the Great Room's Sliding Wall of Glass inviting the Kitchen/Dining/Family spaces onto the covered Patios/Pools/Spas/Gardens in your Huge Backyard~Over 0.8 acres could be all yours~Dining, Playing, Lounging, Soaking & Swimming~ Extra Lg rectangular pool.... & hot tub perfectly and symmetrically placed in to center of grassy fields for running and playing, several pavered patios, mature shade trees and raised beds for gardening. The interior is comfortably redesigned for the most convenience and comfort combined with maximun space for entertaining and loving life from the extensive patios to the chef's kitchen design which invites more than just family to belly on up to the bar in the kitchen and share time cooking at the 48" Wolf dual fuel range, that also has griddle, accompanied with Wolf hood, micro, Asko dishwasher, paneled Subzero Fridge/Freezer and separate ice maker~The butler's pantry, in addition to drawers and numberous functioning cabinets under the island yield loads of storage and surface area for parties and party planners~Great room has great entertaining with large wall mounted TV all controlled by the top of the line AV components and Smart Function on location or remotely~Formal Den space could surely be used as an office with separate entrance and Formal dining is currently more for fun, but the double chandelier illumination sets the stage for a formal space to seat at least 8 comfortably~The master suite is beautifully and naturally lit with loads of windows, large and welcoming, with space for all and private access to your amazing yard, Master bath has 3 vanities~2 of the secondary bedrooms share a Jack and Jill bath and Bedroom 4 is en suite, also with own private entrace to the yard and pool~The oversized laundry room has built in lockers, 4 clothes hampers, and audio visual entertainment while in this beautiful space as well.
Simply and tastefully stated, this Spanish influenced Mediterranean Custom Home presents comfort, luxury, and mostly pride of ownership. Security, Smart and Energy Efficiency is represented so well and makes this home simply uncomparable to the rest. Please hurry to visit. She is dressed to impress.
Location
State AZ
County Maricopa
Community Circle G At Riggs Homestead Ranch Unit 4
Direction Travel westbound on Chandler Heights and take your second left into Circle G subdivision on Riggs Ranch Road. Take 4th right on to Elmwood which T's into Ashley Dr.
Rooms
Other Rooms Guest Qtrs-Sep Entrn, Great Room
Den/Bedroom Plus 5
Separate Den/Office Y
Interior
Interior Features Walk-In Closet(s), Eat-in Kitchen, Breakfast Bar, Drink Wtr Filter Sys, Intercom, Soft Water Loop, Kitchen Island, Pantry, Double Vanity, Full Bth Master Bdrm, Separate Shwr & Tub, Smart Home, Granite Counters, See Remarks
Heating Electric, ENERGY STAR Qualified Equipment
Cooling Refrigeration, Programmable Thmstat, Mini Split, Ceiling Fan(s), ENERGY STAR Qualified Equipment
Flooring Tile
Fireplaces Type Exterior Fireplace
Fireplace Yes
Window Features Skylight(s), ENERGY STAR Qualified Windows, Double Pane Windows
SPA Heated, Private
Laundry Engy Star (See Rmks), Dryer Included, Inside, Washer Included
Exterior
Exterior Feature Covered Patio(s), Playground, Misting System, Patio, Private Yard
Parking Features Attch'd Gar Cabinets, Dir Entry frm Garage, Electric Door Opener, Over Height Garage, RV Gate, Temp Controlled
Garage Spaces 3.0
Garage Description 3.0
Fence Block
Pool Variable Speed Pump, Diving Pool, Heated, Lap, Private
Utilities Available Propane
Amenities Available Management
View Mountain(s)
Roof Type Tile
Accessibility Zero-Grade Entry, Mltpl Entries/Exits
Building
Lot Description Sprinklers In Rear, Sprinklers In Front, Grass Front, Grass Back, Auto Timer H2O Front, Auto Timer H2O Back
Story 1
Builder Name Unknown
Sewer Public Sewer
Water City Water
Structure Type Covered Patio(s), Playground, Misting System, Patio, Private Yard
New Construction No
Schools
Elementary Schools Weinberg Elementary School
Middle Schools Santan Junior High School
High Schools Basha High School
School District Chandler Unified District
Others
HOA Name Premiere
HOA Fee Include Common Area Maint
Senior Community No
Tax ID 303-55-144
Ownership Fee Simple
Acceptable Financing Cash, Conventional, VA Loan
Horse Property N
Listing Terms Cash, Conventional, VA Loan
Financing Cash
Read Less

Copyright 2025 Arizona Regional Multiple Listing Service, Inc. All rights reserved.
Bought with Trillium Properties



