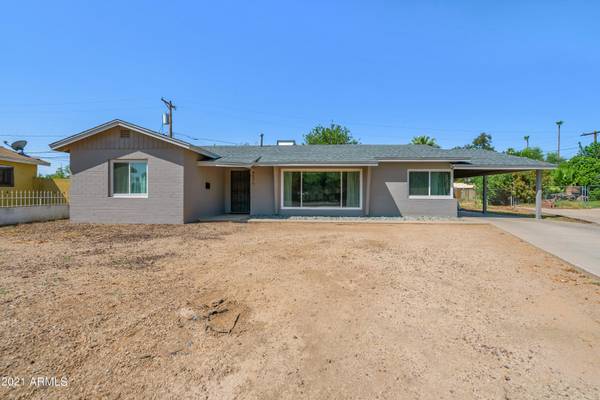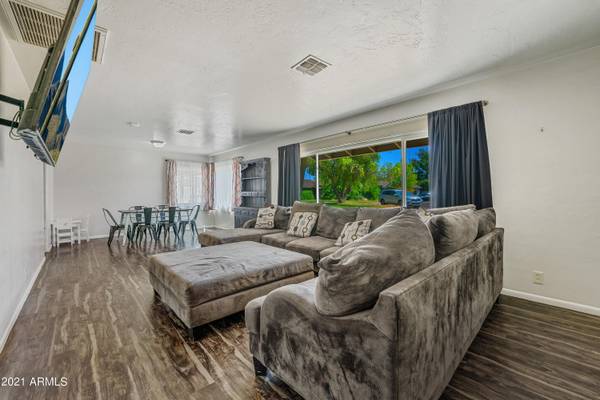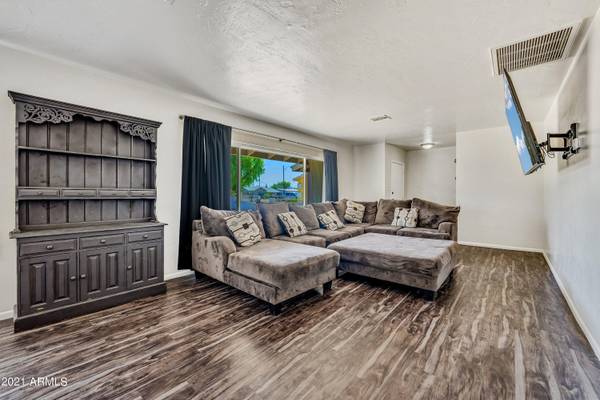For more information regarding the value of a property, please contact us for a free consultation.
4536 N 18TH Avenue Phoenix, AZ 85015
Want to know what your home might be worth? Contact us for a FREE valuation!

Our team is ready to help you sell your home for the highest possible price ASAP
Key Details
Sold Price $323,439
Property Type Single Family Home
Sub Type Single Family - Detached
Listing Status Sold
Purchase Type For Sale
Square Footage 1,397 sqft
Price per Sqft $231
Subdivision Bonnie Lea Annex
MLS Listing ID 6296627
Sold Date 10/14/21
Style Ranch
Bedrooms 3
HOA Y/N No
Originating Board Arizona Regional Multiple Listing Service (ARMLS)
Year Built 1952
Annual Tax Amount $1,065
Tax Year 2021
Lot Size 6,896 Sqft
Acres 0.16
Property Description
Beautiful home in Bonnie Lea subdivision, this home has excellent potential for you to add your own touch. The home has newer roof replaced within last 3 years. The AC unit updated within the last 3 years, dual pain windows replaced through out the entire home in the last year. Seller started the demo process in one of the bathrooms, however did not finish leaving you with the opportunity to make it your own. Home sits in a cul de sac which means more privacy. The benefits to this home are many but mostly the location, you are 5 min from uptown, 10 min from downtown & 15 min from the airport. So many restaurants in the area, you don't have to go far for what you need. Call me to schedule your appointment today.
Location
State AZ
County Maricopa
Community Bonnie Lea Annex
Direction 19th ave & Campbell
Rooms
Master Bedroom Not split
Den/Bedroom Plus 3
Separate Den/Office N
Interior
Heating Electric
Cooling Refrigeration
Flooring Laminate, Concrete
Fireplaces Number No Fireplace
Fireplaces Type None
Fireplace No
Window Features Vinyl Frame,ENERGY STAR Qualified Windows,Double Pane Windows,Low Emissivity Windows
SPA None
Laundry Wshr/Dry HookUp Only
Exterior
Exterior Feature Patio
Carport Spaces 1
Fence Chain Link
Pool None
Utilities Available SRP, SW Gas
Amenities Available None
Roof Type Composition
Private Pool No
Building
Lot Description Cul-De-Sac, Dirt Front, Dirt Back
Story 1
Builder Name unknown
Sewer Public Sewer
Water City Water
Architectural Style Ranch
Structure Type Patio
New Construction No
Schools
Elementary Schools Osborn Middle School
Middle Schools Westwood Primary School
High Schools Westwood High School
School District Phoenix Union High School District
Others
HOA Fee Include No Fees
Senior Community No
Tax ID 155-52-038
Ownership Fee Simple
Acceptable Financing Cash
Horse Property N
Listing Terms Cash
Financing Cash
Read Less

Copyright 2024 Arizona Regional Multiple Listing Service, Inc. All rights reserved.
Bought with New Western
GET MORE INFORMATION




