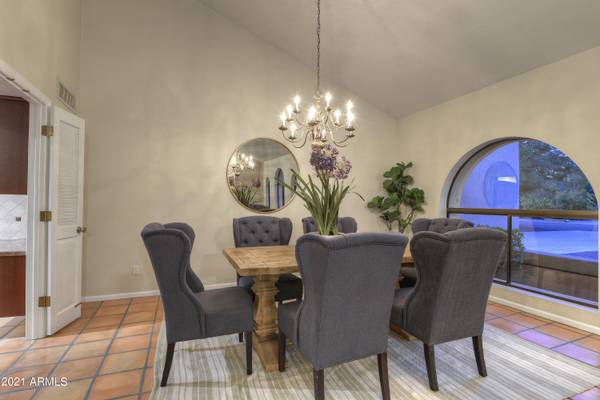For more information regarding the value of a property, please contact us for a free consultation.
7363 E PARADISE Drive Scottsdale, AZ 85260
Want to know what your home might be worth? Contact us for a FREE valuation!

Our team is ready to help you sell your home for the highest possible price ASAP
Key Details
Sold Price $1,350,000
Property Type Single Family Home
Sub Type Single Family - Detached
Listing Status Sold
Purchase Type For Sale
Square Footage 3,338 sqft
Price per Sqft $404
Subdivision Las Sombras 1
MLS Listing ID 6293277
Sold Date 11/16/21
Style Spanish
Bedrooms 4
HOA Y/N No
Originating Board Arizona Regional Multiple Listing Service (ARMLS)
Year Built 1980
Annual Tax Amount $4,549
Tax Year 2020
Lot Size 0.576 Acres
Acres 0.58
Property Description
Location, location, location! Great cul de sac home on just over a half an acre in a quiet, low traffic, hidden gem of a neighborhood! Across the street from Cactus Park, and minutes away from Kierland, Scottsdale Quarter, spring training, the list goes on and on. Located within the prestigious Chaparral HS boundaries. Neighborhood connects to the trail system and you can walk or bike easily to all of the Scottsdale/Shea restaurants and movie theater without crossing a major street! Vaulted ceilings! Move in ready but also has great bones if you'd like to update and make it your own. Plenty of room to expand, Home and pool are both well placed on the lot to allow for an addition or a casita. Recent closed sale in the neighborhood at 3 million. No HOA!
Location
State AZ
County Maricopa
Community Las Sombras 1
Direction East on Cactus Rd, South on 73rd St, East on Paradise Dr. Home is on the south side of the road.
Rooms
Other Rooms Great Room, Family Room
Master Bedroom Not split
Den/Bedroom Plus 5
Separate Den/Office Y
Interior
Interior Features Eat-in Kitchen, 9+ Flat Ceilings, No Interior Steps, Vaulted Ceiling(s), Double Vanity, Full Bth Master Bdrm, Separate Shwr & Tub, Granite Counters
Heating Electric
Cooling Refrigeration, Ceiling Fan(s)
Flooring Carpet, Tile
Fireplaces Type 2 Fireplace, Family Room, Master Bedroom, Gas
Fireplace Yes
SPA None
Laundry Wshr/Dry HookUp Only
Exterior
Exterior Feature Covered Patio(s), Playground, Patio
Parking Features Dir Entry frm Garage, Electric Door Opener, RV Gate
Garage Spaces 2.0
Garage Description 2.0
Fence Block
Pool Private
Utilities Available APS, SW Gas
Amenities Available None
View Mountain(s)
Roof Type Tile,Built-Up
Accessibility Accessible Hallway(s)
Private Pool Yes
Building
Lot Description Cul-De-Sac, Grass Front, Auto Timer H2O Front, Auto Timer H2O Back
Story 1
Builder Name unknown
Sewer Public Sewer
Water City Water
Architectural Style Spanish
Structure Type Covered Patio(s),Playground,Patio
New Construction No
Schools
Elementary Schools Sequoya Elementary School
Middle Schools Cocopah Middle School
High Schools Chaparral High School
School District Scottsdale Unified District
Others
HOA Fee Include No Fees
Senior Community No
Tax ID 175-18-038
Ownership Fee Simple
Acceptable Financing Cash, Conventional, 1031 Exchange, FHA
Horse Property N
Listing Terms Cash, Conventional, 1031 Exchange, FHA
Financing Conventional
Read Less

Copyright 2024 Arizona Regional Multiple Listing Service, Inc. All rights reserved.
Bought with eXp Realty
GET MORE INFORMATION




