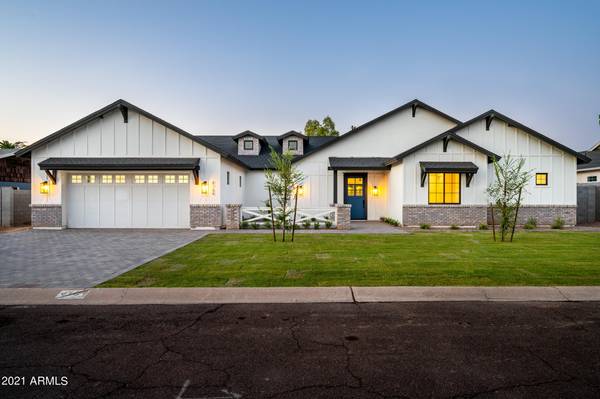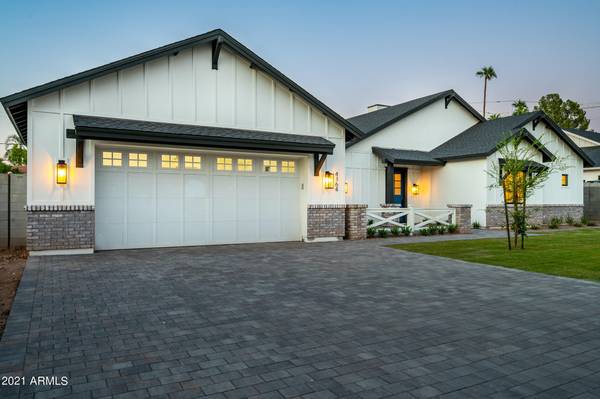For more information regarding the value of a property, please contact us for a free consultation.
4164 E CAMELBACK Road Phoenix, AZ 85018
Want to know what your home might be worth? Contact us for a FREE valuation!

Our team is ready to help you sell your home for the highest possible price ASAP
Key Details
Sold Price $1,550,000
Property Type Single Family Home
Sub Type Single Family - Detached
Listing Status Sold
Purchase Type For Sale
Square Footage 3,101 sqft
Price per Sqft $499
Subdivision Arcadia Villa 2 Lots 17-49
MLS Listing ID 6290278
Sold Date 10/08/21
Style Other (See Remarks)
Bedrooms 4
HOA Y/N No
Originating Board Arizona Regional Multiple Listing Service (ARMLS)
Year Built 2021
Annual Tax Amount $3,886
Tax Year 2020
Lot Size 0.289 Acres
Acres 0.29
Property Description
Located in the heart of the Camelback Corridor, this meticulously crafted new build with a modern farmhouse feel is located within the highly-desirable Hopi school district. With striking curb appeal, you are welcomed into a residence that offers an open concept floorplan with 10-ft ceilings throughout and a vaulted ceiling in the great room, exposed beams, a stunning chef's kitchen, and an oversized 2 car garage that flows into a custom mud room. Once you step inside the spectacular great room you will notice the indoor/outdoor concept that pulls you to the spacious entertainers' backyard complete with Camelback Mountain views. The sophisticated kitchen offers high end appliances, custom cabinetry, a large walk-in pantry, Bertazzoni gas range, and a stunning oversized 12-ft quartz island, making this space perfect for friends and family. The split floorplan also offers you a spacious bonus room, perfect for a media room or kids' zone, a jr. master suite, and 2 large additional bedrooms adjoined by a jack & jill bathroom. Finally step into your elegant master bedroom that includes a spacious walk-in closet, french doors that walk-out to the lush private backyard, and a spa-like master bathroom. Don't miss your chance to take advantage of this rare opportunity to own a gorgeous brand new home in Arcadia Villa.
Within walking distance to Camelback Village, Steak 44, The Henry, and the upcoming new development "The Grove Phoenix" that includes a private NBA/WNBA training facility, Boutique hotel, Class AA office buildings, and high-end shopping and dining. This new home is looking for its future family to build memories with, come see it today!
Location
State AZ
County Maricopa
Community Arcadia Villa 2 Lots 17-49
Rooms
Other Rooms BonusGame Room
Master Bedroom Split
Den/Bedroom Plus 5
Separate Den/Office N
Interior
Interior Features Eat-in Kitchen, 9+ Flat Ceilings, Drink Wtr Filter Sys, No Interior Steps, Soft Water Loop, Vaulted Ceiling(s), Wet Bar, Kitchen Island, Double Vanity, Full Bth Master Bdrm, Separate Shwr & Tub
Heating Electric
Cooling Refrigeration
Flooring Stone, Wood
Fireplaces Number 1 Fireplace
Fireplaces Type 1 Fireplace
Fireplace Yes
Window Features Dual Pane
SPA None
Exterior
Garage Spaces 2.5
Garage Description 2.5
Fence Block
Pool None
Amenities Available None
Roof Type Tile
Private Pool No
Building
Lot Description Grass Front, Grass Back
Story 1
Builder Name Custom
Sewer Public Sewer
Water City Water
Architectural Style Other (See Remarks)
New Construction No
Schools
Elementary Schools Hopi Elementary School
Middle Schools Ingleside Middle School
High Schools Arcadia High School
School District Scottsdale Unified District
Others
HOA Fee Include No Fees
Senior Community No
Tax ID 171-10-028
Ownership Fee Simple
Acceptable Financing Conventional
Horse Property N
Listing Terms Conventional
Financing Cash
Read Less

Copyright 2024 Arizona Regional Multiple Listing Service, Inc. All rights reserved.
Bought with Resident Real Estate
GET MORE INFORMATION




