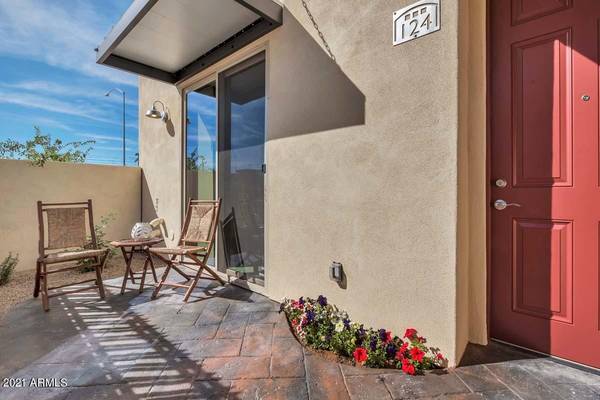For more information regarding the value of a property, please contact us for a free consultation.
1406 W MAIN Street #136 Mesa, AZ 85201
Want to know what your home might be worth? Contact us for a FREE valuation!

Our team is ready to help you sell your home for the highest possible price ASAP
Key Details
Sold Price $374,000
Property Type Townhouse
Sub Type Townhouse
Listing Status Sold
Purchase Type For Sale
Square Footage 1,501 sqft
Price per Sqft $249
Subdivision West Main Station Village Townhomes
MLS Listing ID 6296276
Sold Date 10/29/21
Bedrooms 3
HOA Fees $180/mo
HOA Y/N Yes
Originating Board Arizona Regional Multiple Listing Service (ARMLS)
Year Built 2021
Annual Tax Amount $123
Tax Year 2021
Lot Size 1,331 Sqft
Acres 0.03
Property Description
3 bedroom, 2.5 bath upscale townhouse with den/ofc. New construction. Ready in Oct 29. Attached finished 2 car garage. Granite countertops. IRON & BRICK, private patio with stamped concrete, community pool & spa w/ramada. Two-tone paint, 9'ceilings. Stainless steel appliances, ceiling fans, miniblinds & 2 garage remotes included. Master has frameless walk-in shower, huge walk in closet w/built in shelving. The professionally designed pkg of tile carpet & wood on this unit is BROWN. Builder has gone the extra mile from interior design to curb appeal. Close to ASU, Cubs/A's spring training, Riverview, and Tempe Marketplace shopping. Only 20 minutes to Phoenix Sky Harbor International Airport. Easy access to Chandler, Tempe, Scottsdale & downtown Phoenix.
Location
State AZ
County Maricopa
Community West Main Station Village Townhomes
Direction Go West on Main from Alma School. Home is on the North side of Main Street. At light rail station - SHORT ride to Downtown Mesa, ASU campus, Sky Harbor airport & metro Phoenix.
Rooms
Master Bedroom Split
Den/Bedroom Plus 4
Separate Den/Office Y
Interior
Interior Features Upstairs, Breakfast Bar, 9+ Flat Ceilings, Fire Sprinklers, Pantry, Double Vanity, Full Bth Master Bdrm, High Speed Internet, Granite Counters
Heating Electric
Cooling Refrigeration, Ceiling Fan(s)
Flooring Carpet, Tile, Wood
Fireplaces Number No Fireplace
Fireplaces Type None
Fireplace No
Window Features Dual Pane,Low-E,Tinted Windows,Vinyl Frame
SPA None
Exterior
Exterior Feature Patio, Private Yard
Parking Features Dir Entry frm Garage, Electric Door Opener, Rear Vehicle Entry
Garage Spaces 2.0
Garage Description 2.0
Fence Block, Wrought Iron
Pool None
Community Features Community Spa Htd, Community Spa, Community Pool, Near Light Rail Stop, Near Bus Stop
Utilities Available SRP
Amenities Available FHA Approved Prjct, Management, Rental OK (See Rmks), VA Approved Prjct
Roof Type Built-Up
Private Pool No
Building
Lot Description Gravel/Stone Front
Story 2
Builder Name AZ Devco
Sewer Public Sewer
Water City Water
Structure Type Patio,Private Yard
New Construction No
Schools
Elementary Schools Whittier Elementary School - Mesa
Middle Schools Carson Junior High School
High Schools Westwood High School
School District Mesa Unified District
Others
HOA Name Main Street Station
HOA Fee Include Roof Repair,Insurance,Pest Control,Maintenance Grounds,Street Maint,Roof Replacement
Senior Community No
Tax ID 135-52-118
Ownership Fee Simple
Acceptable Financing Conventional, FHA, VA Loan
Horse Property N
Listing Terms Conventional, FHA, VA Loan
Financing FHA
Read Less

Copyright 2024 Arizona Regional Multiple Listing Service, Inc. All rights reserved.
Bought with HomeSmart
GET MORE INFORMATION




