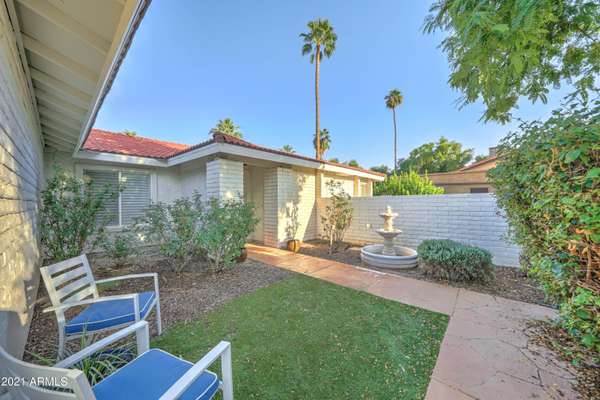For more information regarding the value of a property, please contact us for a free consultation.
7019 N VIA DEL ELEMENTAL -- Scottsdale, AZ 85258
Want to know what your home might be worth? Contact us for a FREE valuation!

Our team is ready to help you sell your home for the highest possible price ASAP
Key Details
Sold Price $720,000
Property Type Single Family Home
Sub Type Single Family - Detached
Listing Status Sold
Purchase Type For Sale
Square Footage 1,908 sqft
Price per Sqft $377
Subdivision Sands Scottsdale
MLS Listing ID 6292537
Sold Date 11/09/21
Style Ranch
Bedrooms 3
HOA Fees $43/mo
HOA Y/N Yes
Originating Board Arizona Regional Multiple Listing Service (ARMLS)
Year Built 1979
Annual Tax Amount $2,878
Tax Year 2021
Lot Size 8,036 Sqft
Acres 0.18
Property Description
REDUCED! Exceptional SINGLE-LEVEL 3BR/2ba w/pool in perfect McCormick Ranch location! Inviting GATED large front courtyard for privacy and security. NO RENTAL RESTRICTIONS! = potential for short-term rental/great income! Stylish and classy w/vaulted ceiling, customized gas/stainless fireplace in LR, classy light fixtures, upgraded w/wood-look tile in main areas. Spacious FR/Kitchen w/granite, breakfast bar, newer Bosch DW and convection oven, Arcadia door to covered patio and diving pool! MBR has two closets -- one is walk-in with org built-ins. Mbath has contemporary vanity w/two vessel sinks and walk-in shower. TWO MASTER BEDROOMS! Guest bath upgraded w/floating vanity. Shutters everywhere! Lots of storage. Low-maint landsc and cul-de-sac for privacy! All tile roof redone 2014.
Location
State AZ
County Maricopa
Community Sands Scottsdale
Direction Hayden/Indian Bend -- East to Sendero (approx 8700), north to Belleza, west to second street Via Del Elemental, south to home at end of cul-de-sac.
Rooms
Other Rooms Family Room
Master Bedroom Downstairs
Den/Bedroom Plus 3
Separate Den/Office N
Interior
Interior Features Master Downstairs, Walk-In Closet(s), Breakfast Bar, No Interior Steps, Vaulted Ceiling(s), Pantry, 2 Master Baths, 3/4 Bath Master Bdrm, Double Vanity, High Speed Internet, Granite Counters
Heating Electric
Cooling Refrigeration, Ceiling Fan(s)
Flooring Carpet, Stone, Tile
Fireplaces Type 1 Fireplace, Living Room, Gas
Fireplace Yes
Window Features Triple Pane Windows
SPA Private
Laundry Dryer Included, Inside, Washer Included
Exterior
Exterior Feature Covered Patio(s), Patio, Private Yard
Parking Features Attch'd Gar Cabinets, Dir Entry frm Garage, Electric Door Opener
Garage Spaces 2.0
Garage Description 2.0
Fence Block
Pool Diving Pool, Private
Utilities Available APS, SW Gas
Amenities Available Management, Rental OK (See Rmks)
Roof Type Tile
Building
Lot Description Cul-De-Sac, Gravel/Stone Front, Grass Front, Grass Back
Story 1
Builder Name Unknown
Sewer Public Sewer
Water City Water
Architectural Style Ranch
Structure Type Covered Patio(s), Patio, Private Yard
New Construction No
Schools
Elementary Schools Kiva Elementary School
Middle Schools Mohave Middle School
High Schools Saguaro High School
School District Scottsdale Unified District
Others
HOA Name Sands Scottsdale Mas
HOA Fee Include Common Area Maint
Senior Community No
Tax ID 174-08-143
Ownership Fee Simple
Acceptable Financing Cash, Conventional
Horse Property N
Listing Terms Cash, Conventional
Financing Conventional
Read Less

Copyright 2024 Arizona Regional Multiple Listing Service, Inc. All rights reserved.
Bought with DPR Realty LLC
GET MORE INFORMATION




