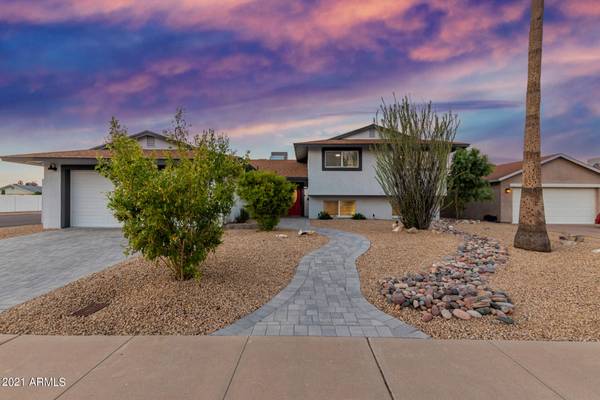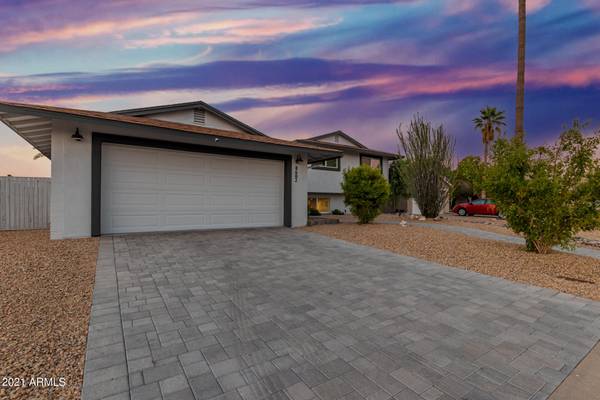For more information regarding the value of a property, please contact us for a free consultation.
8602 E MITCHELL Drive Scottsdale, AZ 85251
Want to know what your home might be worth? Contact us for a FREE valuation!

Our team is ready to help you sell your home for the highest possible price ASAP
Key Details
Sold Price $995,000
Property Type Single Family Home
Sub Type Single Family - Detached
Listing Status Sold
Purchase Type For Sale
Square Footage 2,360 sqft
Price per Sqft $421
Subdivision Park Scottsdale 14
MLS Listing ID 6295260
Sold Date 10/27/21
Style Ranch
Bedrooms 4
HOA Y/N No
Originating Board Arizona Regional Multiple Listing Service (ARMLS)
Year Built 1970
Annual Tax Amount $2,507
Tax Year 2021
Lot Size 8,835 Sqft
Acres 0.2
Property Description
A VERY RARE OPPORTUNITY to acquire a property in an highly demanded, in-fill location among the best located and best maintained properties in Park Scottsdale where a veritable hotbed of development is set in a family-oriented, values-focused community. The property offers 4 plus bedrooms & 3.5 bath sitting on one quaint parcel. The property was built in 1970 and recently significantly upgraded by the current owners. With manicured landscaping and an ample backyard space - the fire pit and barbecue area is the perfect poolside complement. All appliance, fire pit & built-in BBQ grill outback conveys. Sonos speakers does not convey. Furniture can be negotiated if buyer wants on a separate bill of sale.
Location
State AZ
County Maricopa
Community Park Scottsdale 14
Direction Hayden to Osborn, East to 86th St., and North to Mitchell. Home on NEC of 86th and Mitchell.
Rooms
Basement Finished
Master Bedroom Upstairs
Den/Bedroom Plus 5
Separate Den/Office Y
Interior
Interior Features Upstairs, Eat-in Kitchen, Kitchen Island, Full Bth Master Bdrm, High Speed Internet
Heating Natural Gas
Cooling Refrigeration, Ceiling Fan(s)
Flooring Tile
Fireplaces Number No Fireplace
Fireplaces Type None
Fireplace No
SPA None
Exterior
Exterior Feature Playground, Private Yard
Parking Features Dir Entry frm Garage, Electric Door Opener, RV Gate, RV Access/Parking, Gated
Garage Spaces 2.0
Garage Description 2.0
Fence Block, Wood
Pool Diving Pool, Heated, Private
Utilities Available SRP, SW Gas
Amenities Available None
Roof Type Composition
Private Pool Yes
Building
Lot Description Alley, Corner Lot, Cul-De-Sac, Natural Desert Back, Gravel/Stone Front, Gravel/Stone Back, Natural Desert Front
Story 2
Builder Name Hallcraft
Sewer Sewer in & Cnctd, Public Sewer
Water City Water
Architectural Style Ranch
Structure Type Playground,Private Yard
New Construction No
Schools
Elementary Schools Pima Elementary School
Middle Schools Supai Middle School
High Schools Coronado High School
School District Scottsdale Unified District
Others
HOA Fee Include No Fees
Senior Community No
Tax ID 130-40-085
Ownership Fee Simple
Acceptable Financing Cash, Conventional, FHA, VA Loan
Horse Property N
Listing Terms Cash, Conventional, FHA, VA Loan
Financing Conventional
Read Less

Copyright 2025 Arizona Regional Multiple Listing Service, Inc. All rights reserved.
Bought with Edan Realty



