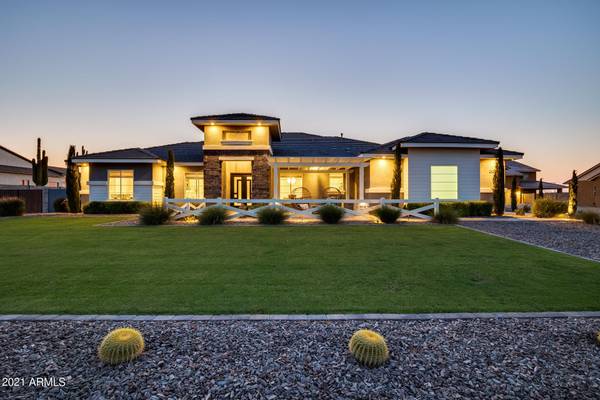For more information regarding the value of a property, please contact us for a free consultation.
26225 N 100TH Lane Peoria, AZ 85383
Want to know what your home might be worth? Contact us for a FREE valuation!

Our team is ready to help you sell your home for the highest possible price ASAP
Key Details
Sold Price $2,100,000
Property Type Single Family Home
Sub Type Single Family - Detached
Listing Status Sold
Purchase Type For Sale
Square Footage 4,983 sqft
Price per Sqft $421
Subdivision Calderwood Ranch
MLS Listing ID 6294274
Sold Date 10/28/21
Style Contemporary,Ranch
Bedrooms 5
HOA Y/N No
Originating Board Arizona Regional Multiple Listing Service (ARMLS)
Year Built 2017
Annual Tax Amount $4,059
Tax Year 2021
Lot Size 1.001 Acres
Acres 1.0
Property Description
Absolutely stunning Custom Luxury Home in a highly desirable North Peoria location! Gorgeous modern farmhouse style exterior with pristine landscaping, oversized paver driveway, RV Gate, RV garage with built-in cabinet storage, epoxy flooring and home gym above the casita! This amazing home has upgraded features such as low energy windows, high efficiency AC units, spray foam insulation in the ceiling & walls, crystal chandeliers, custom flooring in formal dining, private den with shiplap accented walls and beautiful French doors. Incredible gourmet kitchen that offers tons of storage, huge center island with waterfall granite countertop, custom cabinetry, top of the line stainless steel appliances, wine cooler and double ovens, and large butlers pantry. Cozy living room open to the kitchen with a modern tiled fireplace and 16' sliding glass door that opens up entirely and tucks away into the wall. The amazing master spa retreat features a custom barn door to the exquisite bathroom with freestanding soaking tub, walk-in glass enclosed shower with custom tile, 3 shower heads and 2 body sprayers, separate dual sinks, and spacious walk-in closet with custom organization system. Separate casita with full kitchen, bedroom, full bathroom with access to the yard and the same beautiful design of the main house! The backyard is HUGE and is an entertainer's dream! Oversized covered patio with custom flooring, built-in BBQ, space for outdoor TV, low maintenance turf, stunning pool with lounge step, large pergola with gas fire pit, and plenty of room to make some additions! See upgrades document for full list of features!
Location
State AZ
County Maricopa
Community Calderwood Ranch
Direction Head West on Jomax Rd, Left on 100th Ln to property on the Left.
Rooms
Other Rooms Guest Qtrs-Sep Entrn, ExerciseSauna Room, Separate Workshop, Great Room
Guest Accommodations 968.0
Master Bedroom Split
Den/Bedroom Plus 6
Separate Den/Office Y
Interior
Interior Features Eat-in Kitchen, Breakfast Bar, 9+ Flat Ceilings, No Interior Steps, Soft Water Loop, Kitchen Island, Pantry, Double Vanity, Full Bth Master Bdrm, Separate Shwr & Tub, High Speed Internet, Smart Home, Granite Counters
Heating Electric
Cooling Refrigeration, Programmable Thmstat, Ceiling Fan(s)
Flooring Carpet, Tile
Fireplaces Type 1 Fireplace, Exterior Fireplace, Fire Pit, Family Room
Fireplace Yes
Window Features ENERGY STAR Qualified Windows,Double Pane Windows
SPA None
Laundry Engy Star (See Rmks), Wshr/Dry HookUp Only
Exterior
Exterior Feature Covered Patio(s), Gazebo/Ramada, Patio, Private Street(s), Built-in Barbecue, Separate Guest House
Parking Features Electric Door Opener, Extnded Lngth Garage, RV Gate, Separate Strge Area, Temp Controlled, Golf Cart Garage, RV Access/Parking, RV Garage
Garage Spaces 6.0
Garage Description 6.0
Fence Block
Pool Private
Utilities Available APS
Amenities Available None
View Mountain(s)
Roof Type Tile,Concrete
Private Pool Yes
Building
Lot Description Desert Front, Dirt Front, Gravel/Stone Back, Grass Front, Synthetic Grass Back
Story 1
Builder Name Bruyn Conway Properties
Sewer Septic in & Cnctd, Septic Tank
Water Pvt Water Company
Architectural Style Contemporary, Ranch
Structure Type Covered Patio(s),Gazebo/Ramada,Patio,Private Street(s),Built-in Barbecue, Separate Guest House
New Construction No
Schools
Elementary Schools Zuni Hills Elementary School
Middle Schools Zuni Hills Elementary School
High Schools Liberty High School
School District Peoria Unified School District
Others
HOA Fee Include No Fees
Senior Community No
Tax ID 201-17-011-L
Ownership Fee Simple
Acceptable Financing Cash, Conventional
Horse Property N
Listing Terms Cash, Conventional
Financing Conventional
Special Listing Condition N/A, Owner/Agent
Read Less

Copyright 2024 Arizona Regional Multiple Listing Service, Inc. All rights reserved.
Bought with Mountain Dreams Realty
GET MORE INFORMATION




