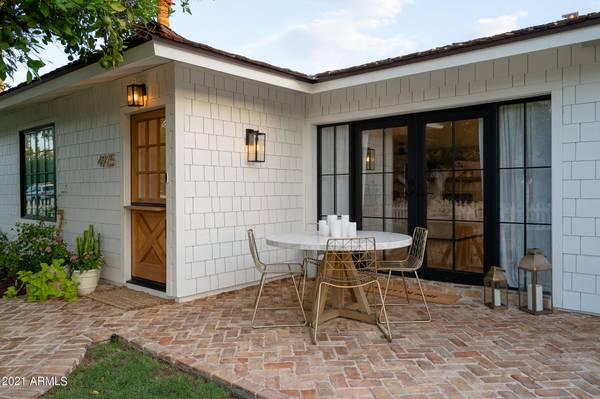For more information regarding the value of a property, please contact us for a free consultation.
4925 E WELDON Avenue Phoenix, AZ 85018
Want to know what your home might be worth? Contact us for a FREE valuation!

Our team is ready to help you sell your home for the highest possible price ASAP
Key Details
Sold Price $1,621,125
Property Type Single Family Home
Sub Type Single Family - Detached
Listing Status Sold
Purchase Type For Sale
Square Footage 2,237 sqft
Price per Sqft $724
Subdivision Hidden Village 8 Lots 380-383
MLS Listing ID 6293965
Sold Date 10/29/21
Bedrooms 3
HOA Y/N No
Originating Board Arizona Regional Multiple Listing Service (ARMLS)
Year Built 1957
Annual Tax Amount $3,291
Tax Year 2021
Lot Size 10,868 Sqft
Acres 0.25
Property Description
Its all in the details in this quintessential Arcadian corner cottage. This dreamy modern farmhouse will make you feel right at home the second you step through the white picket fence. The herringbone brick leads to the custom dutch door, french doors and one of multiple indoor/outdoor dining spaces with views of Camelback. Entering the home your eyes can't help but be drawn to the kitchen-centering around the La Cornue range and Fisher & Paykel appliances that blend seamlessly with the shaker cabinets, waterfall island, and engineered hardwood. The 20' french door leads to this backyard sanctuary with built in BBQ, fireplace, and pergola. The high end finishes continue throughout the bathrooms and bedrooms with marble flooring, tile showers, and custom closets. This home is a must see!
Location
State AZ
County Maricopa
Community Hidden Village 8 Lots 380-383
Direction From Indian School, South on 50th Pl. Right on Weldon, home at the end of the block on the south side of the street.
Rooms
Den/Bedroom Plus 3
Separate Den/Office N
Interior
Interior Features Kitchen Island, Pantry, Double Vanity, Separate Shwr & Tub, Granite Counters
Heating Natural Gas
Cooling Refrigeration
Flooring Tile, Wood
Fireplaces Type 2 Fireplace, Exterior Fireplace, Family Room
Fireplace Yes
Window Features Mechanical Sun Shds,Low Emissivity Windows
SPA None
Laundry WshrDry HookUp Only
Exterior
Exterior Feature Playground, Gazebo/Ramada, Patio, Private Yard, Built-in Barbecue
Garage Spaces 2.0
Garage Description 2.0
Fence Block
Pool None
Utilities Available SRP, SW Gas
Amenities Available None
View Mountain(s)
Roof Type Shake
Private Pool No
Building
Lot Description Sprinklers In Rear, Sprinklers In Front, Corner Lot, Grass Front, Synthetic Grass Back, Auto Timer H2O Front, Auto Timer H2O Back
Story 1
Builder Name Unknown
Sewer Public Sewer
Water City Water
Structure Type Playground,Gazebo/Ramada,Patio,Private Yard,Built-in Barbecue
New Construction No
Schools
Elementary Schools Tavan Elementary School
Middle Schools Ingleside Middle School
High Schools Arcadia High School
School District Scottsdale Unified District
Others
HOA Fee Include No Fees
Senior Community No
Tax ID 128-02-098
Ownership Fee Simple
Acceptable Financing Cash, Conventional, FHA, VA Loan
Horse Property N
Listing Terms Cash, Conventional, FHA, VA Loan
Financing Conventional
Read Less

Copyright 2024 Arizona Regional Multiple Listing Service, Inc. All rights reserved.
Bought with HomeSmart
GET MORE INFORMATION




