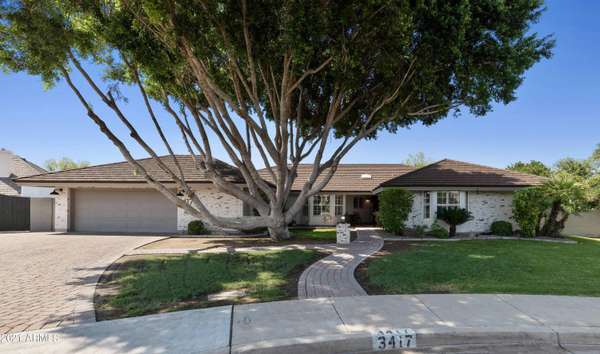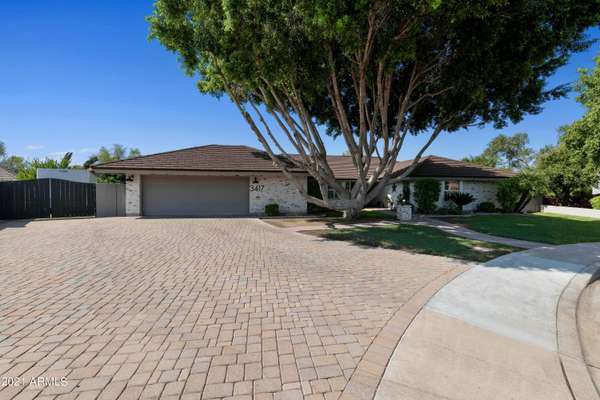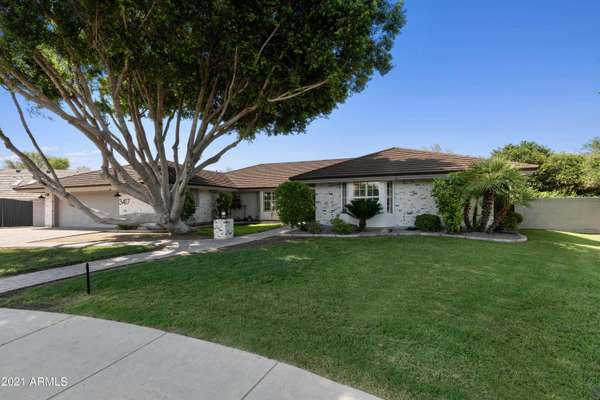For more information regarding the value of a property, please contact us for a free consultation.
3417 E ELMWOOD Street Mesa, AZ 85213
Want to know what your home might be worth? Contact us for a FREE valuation!

Our team is ready to help you sell your home for the highest possible price ASAP
Key Details
Sold Price $820,000
Property Type Single Family Home
Sub Type Single Family - Detached
Listing Status Sold
Purchase Type For Sale
Square Footage 2,568 sqft
Price per Sqft $319
Subdivision Thayer Estates 2 Lot 26-69
MLS Listing ID 6285796
Sold Date 01/24/22
Style Ranch
Bedrooms 5
HOA Y/N No
Originating Board Arizona Regional Multiple Listing Service (ARMLS)
Year Built 1985
Annual Tax Amount $3,350
Tax Year 2020
Lot Size 0.500 Acres
Acres 0.5
Property Description
Must see in person! Gorgeous quality built custom home in the sought after Groves Thayer Estates. NO HOA! Spacious 1/2 acre irrigated lot. Huge inviting paved driveway. Upon entering, step into an alluring entertainment room complete with dining room, wet bar and cozy fireplace living room. French doors in both family rooms boast beautiful views of your backyard resort style paradise oasis! Plantation shutters! Granite countertops, stainless steel appliances that stay and custom wood cabinetry featuring soft close drawers and pull out shelving in the kitchen. Tons of storage! This home and neighborhood show pride of ownership. You won't be disappointed when stepping inside this entertainer's dream of a home! Too many features to list! Please see ''Home Features'' in documents tab
Location
State AZ
County Maricopa
Community Thayer Estates 2 Lot 26-69
Direction South to Encanto, west to Miramar, south to Elmwood, west to property.
Rooms
Other Rooms Guest Qtrs-Sep Entrn, Family Room
Master Bedroom Split
Den/Bedroom Plus 5
Separate Den/Office N
Interior
Interior Features Eat-in Kitchen, Breakfast Bar, Vaulted Ceiling(s), Wet Bar, Double Vanity, Full Bth Master Bdrm, Separate Shwr & Tub, Tub with Jets, High Speed Internet, Smart Home, Granite Counters
Heating Electric
Cooling Refrigeration, Programmable Thmstat, Ceiling Fan(s)
Flooring Vinyl, Stone, Wood
Fireplaces Type 1 Fireplace
Fireplace Yes
Window Features Skylight(s),Double Pane Windows
SPA Above Ground,Heated,Private
Exterior
Exterior Feature Covered Patio(s), Misting System, Patio, Built-in Barbecue
Parking Features Attch'd Gar Cabinets, Dir Entry frm Garage, RV Gate, RV Access/Parking
Garage Spaces 2.5
Garage Description 2.5
Fence Block, Wrought Iron
Pool Variable Speed Pump, Private
Landscape Description Irrigation Back, Flood Irrigation
Utilities Available SRP
Amenities Available None
Roof Type Metal
Private Pool Yes
Building
Lot Description Sprinklers In Rear, Sprinklers In Front, Cul-De-Sac, Gravel/Stone Front, Gravel/Stone Back, Grass Front, Grass Back, Irrigation Back, Flood Irrigation
Story 1
Builder Name Custom
Sewer Public Sewer
Water City Water
Architectural Style Ranch
Structure Type Covered Patio(s),Misting System,Patio,Built-in Barbecue
New Construction No
Schools
Elementary Schools Highland Elementary School
Middle Schools Poston Junior High School
High Schools Mountain View High School
School District Mesa Unified District
Others
HOA Fee Include No Fees
Senior Community No
Tax ID 140-05-204
Ownership Fee Simple
Acceptable Financing Cash, Conventional, FHA, VA Loan
Horse Property N
Listing Terms Cash, Conventional, FHA, VA Loan
Financing Conventional
Special Listing Condition Owner/Agent
Read Less

Copyright 2024 Arizona Regional Multiple Listing Service, Inc. All rights reserved.
Bought with eXp Realty
GET MORE INFORMATION




