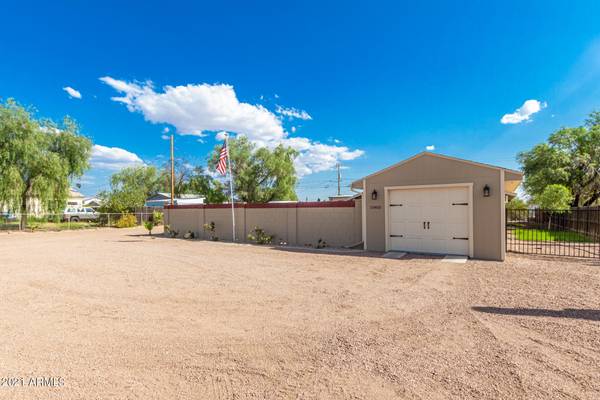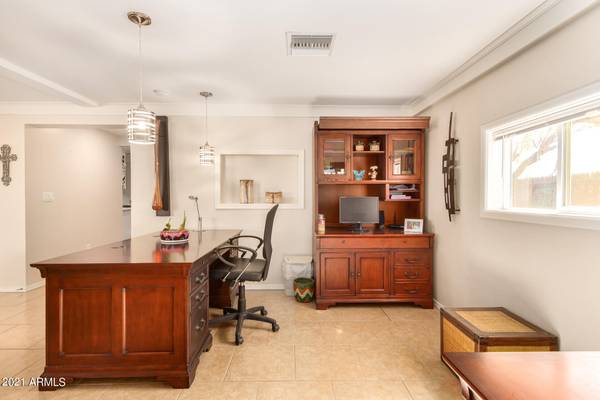For more information regarding the value of a property, please contact us for a free consultation.
11403 E 5TH Avenue Apache Junction, AZ 85120
Want to know what your home might be worth? Contact us for a FREE valuation!

Our team is ready to help you sell your home for the highest possible price ASAP
Key Details
Sold Price $555,000
Property Type Single Family Home
Sub Type Single Family - Detached
Listing Status Sold
Purchase Type For Sale
Square Footage 2,238 sqft
Price per Sqft $247
Subdivision Steffys Co Line Sub Blks 1-5 Tr B
MLS Listing ID 6290848
Sold Date 10/27/21
Style Ranch
Bedrooms 3
HOA Y/N No
Originating Board Arizona Regional Multiple Listing Service (ARMLS)
Year Built 1960
Annual Tax Amount $957
Tax Year 2021
Lot Size 0.459 Acres
Acres 0.46
Property Description
BEAUTIFULLY updated 3 bed/2 bath home on HALF ACRE lot. Upgrades to the home include new 200 amp electrical service, new water heaters, new A/C unit, new custom pool and landscaping, new septic tank, upgraded granite in the kitchen and much more. Sellers added 600 additional sq footage to the home that was permitted and inspected. There is also a 550 sq ft 1 bed/1 bath casita with living room and kitchen that is a perfect in-law suite or can rented out for extra income! The main house is 1,688 sq ft and casita is 550 sq ft for a total living space of 2,238 sq ft. Property also features an amazing workshop with 10 by 10 and 8 by 8 doors. This home has everything you need and more!
Location
State AZ
County Maricopa
Community Steffys Co Line Sub Blks 1-5 Tr B
Direction East on Broadway turn left onto S Emerald Dr., Turn left onto E Fifth Ave, house is on the left.
Rooms
Other Rooms Family Room
Guest Accommodations 750.0
Den/Bedroom Plus 3
Separate Den/Office N
Interior
Interior Features 3/4 Bath Master Bdrm, Granite Counters
Heating Electric
Cooling Refrigeration, Programmable Thmstat
Flooring Tile
Fireplaces Number No Fireplace
Fireplaces Type None
Fireplace No
Window Features Double Pane Windows
SPA Above Ground
Exterior
Exterior Feature Separate Guest House, Separate Guest House
Parking Features Extnded Lngth Garage, Over Height Garage, Detached, RV Access/Parking, Gated
Garage Spaces 4.0
Garage Description 4.0
Fence Block
Pool Private
Utilities Available SRP
Amenities Available Not Managed
View Mountain(s)
Roof Type Composition
Private Pool Yes
Building
Lot Description Alley, Desert Back, Desert Front, Gravel/Stone Back
Story 1
Builder Name unknown
Sewer Septic Tank
Water Pvt Water Company
Architectural Style Ranch
Structure Type Separate Guest House, Separate Guest House
New Construction No
Schools
Elementary Schools Superstition Mountain Elementary School
Middle Schools Cactus Canyon Junior High
High Schools Apache Junction High School
School District Apache Junction Unified District
Others
HOA Fee Include No Fees
Senior Community No
Tax ID 220-68-028
Ownership Fee Simple
Acceptable Financing Cash, Conventional, FHA, VA Loan
Horse Property N
Listing Terms Cash, Conventional, FHA, VA Loan
Financing VA
Read Less

Copyright 2024 Arizona Regional Multiple Listing Service, Inc. All rights reserved.
Bought with Realty ONE Group
GET MORE INFORMATION




