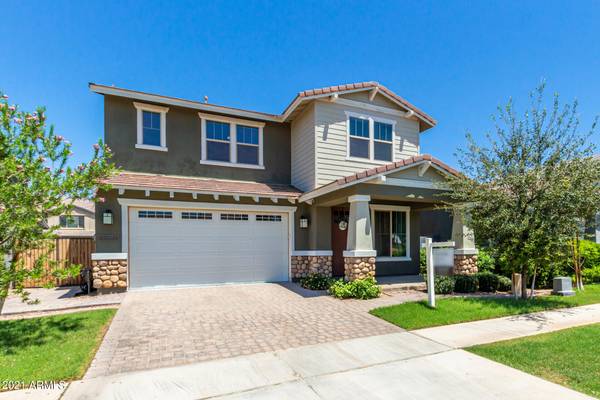For more information regarding the value of a property, please contact us for a free consultation.
4374 E MESQUITE Street Gilbert, AZ 85296
Want to know what your home might be worth? Contact us for a FREE valuation!

Our team is ready to help you sell your home for the highest possible price ASAP
Key Details
Sold Price $683,000
Property Type Single Family Home
Sub Type Single Family - Detached
Listing Status Sold
Purchase Type For Sale
Square Footage 3,305 sqft
Price per Sqft $206
Subdivision Elliot Groves At Morrison Ranch Phase 2
MLS Listing ID 6267833
Sold Date 09/30/21
Bedrooms 4
HOA Fees $112/qua
HOA Y/N Yes
Originating Board Arizona Regional Multiple Listing Service (ARMLS)
Year Built 2017
Annual Tax Amount $2,551
Tax Year 2020
Lot Size 5,750 Sqft
Acres 0.13
Property Description
This is your incredible opportunity to own this 3300+ sqft , five-year old Ashton Woods built Gilbert home. Through the front door you'll be greeted with a light and airy feel, neutral gray paint, all tile flooring throughout bottom floor. Versatile flex space can be for formal dining room, work/office, playroom and is currently being used as a craft room. Brand new white subway tile, granite counters, and rich dark cabinets with designer pulls.
Enjoy large gatherings with plenty of space for everyone around the large kitchen island, breakfast nook and over-sized family room. There is plenty of room for cooking and entertaining in this beautiful kitchen too! Upstairs the 4 generously sized bedrooms will accommodate guests comfortably. HUGE loft too! Two bedrooms share a Jack and Jill bathroom with dual vanities and another full bathroom as well as the huge owners suite with big walk in closet and beautifully appointed en-suite. From your pavered driveway, walk the dogs through the numerous walking paths, bike to the park or the convenient local Gilbert stores and restaurants. This is your chance to own a newer home in the amazing Morrison Ranch community!
Location
State AZ
County Maricopa
Community Elliot Groves At Morrison Ranch Phase 2
Rooms
Other Rooms Loft, Great Room, Family Room, BonusGame Room
Master Bedroom Split
Den/Bedroom Plus 6
Separate Den/Office N
Interior
Interior Features Upstairs, Eat-in Kitchen, Breakfast Bar, 9+ Flat Ceilings, Kitchen Island, Pantry, Double Vanity, Full Bth Master Bdrm, Separate Shwr & Tub, High Speed Internet, Granite Counters
Heating Natural Gas
Cooling Refrigeration, Programmable Thmstat, Ceiling Fan(s)
Flooring Carpet, Tile
Fireplaces Number No Fireplace
Fireplaces Type None
Fireplace No
Window Features Double Pane Windows
SPA None
Laundry Wshr/Dry HookUp Only
Exterior
Exterior Feature Covered Patio(s), Patio
Parking Features Electric Door Opener, RV Gate, Tandem
Garage Spaces 3.0
Garage Description 3.0
Fence Block
Pool None
Community Features Lake Subdivision, Playground, Biking/Walking Path
Utilities Available SRP, SW Gas
Amenities Available Management, Rental OK (See Rmks)
Roof Type Tile
Private Pool No
Building
Lot Description Sprinklers In Front, Gravel/Stone Front, Gravel/Stone Back, Grass Front, Grass Back, Auto Timer H2O Front
Story 2
Builder Name Ashton Woods Homes
Sewer Public Sewer
Water City Water
Structure Type Covered Patio(s),Patio
New Construction No
Schools
Elementary Schools Highland Park Elementary
Middle Schools Greenfield Junior High School
High Schools Highland High School
School District Gilbert Unified District
Others
HOA Name Capital Consultants
HOA Fee Include Maintenance Grounds
Senior Community No
Tax ID 304-18-184
Ownership Fee Simple
Acceptable Financing Cash, Conventional, FHA, VA Loan
Horse Property N
Listing Terms Cash, Conventional, FHA, VA Loan
Financing Cash
Read Less

Copyright 2024 Arizona Regional Multiple Listing Service, Inc. All rights reserved.
Bought with Arizona Best Real Estate
GET MORE INFORMATION




