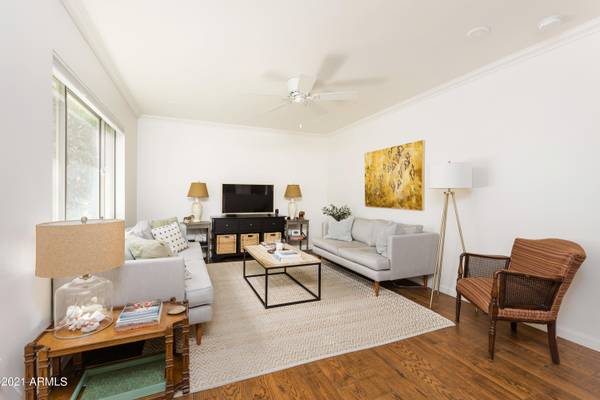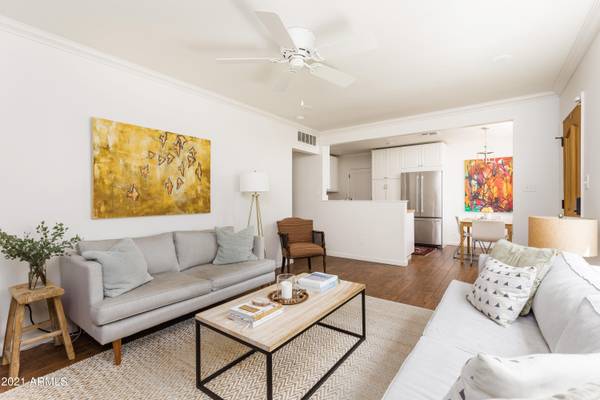For more information regarding the value of a property, please contact us for a free consultation.
4228 N 44TH Place Phoenix, AZ 85018
Want to know what your home might be worth? Contact us for a FREE valuation!

Our team is ready to help you sell your home for the highest possible price ASAP
Key Details
Sold Price $640,000
Property Type Single Family Home
Sub Type Single Family - Detached
Listing Status Sold
Purchase Type For Sale
Square Footage 1,096 sqft
Price per Sqft $583
Subdivision Cavalier Palms 1-41
MLS Listing ID 6291854
Sold Date 10/15/21
Style Ranch
Bedrooms 3
HOA Y/N No
Originating Board Arizona Regional Multiple Listing Service (ARMLS)
Year Built 1953
Annual Tax Amount $1,448
Tax Year 2021
Lot Size 5,635 Sqft
Acres 0.13
Property Description
Opportunity knocks in Arcadia! Cute-as-pie 1953 Ranch in the heart of all the action- with a complete remodel and a potential income suite! Once a model for the community, this 2 bed 2 bath home sits at 952 sq ft and is remodeled and maintained to perfection. Light and bright with dual paned windows, tile flooring, updated doors, trim, hardware and smooth walls the house is more than move in ready. An absolutely charming kitchen boasts glass front uppers, butcher block countertops, farm sink, and s/s appliance package. The perfect primary suite delivers space, style, and a gorgeous bath with deep soaking tub. Updated full guest bath just off hallway across from large storage closet. Guest bedroom, currently used as an office, opens up to the back covered patio. Off the sunny patio, you will find French doors to a private bedroom suite; bed 3 and bath 3 approximately 150 sq ft, recently remodeled with saltillo tile floor and fully renovated bath- are separate from the home, making the perfect in-law suite, at home office, gym or art studio. Outside bedroom is served by a mini split HVAC system. The home is complete with a one car garage which houses stackable washer and dryer and storage space. The current owners had full plans drawn for the backyard to include a pool- plans they are willing to share with the new owners. Come tour this lovely home before it's gone!
Location
State AZ
County Maricopa
Community Cavalier Palms 1-41
Direction North on 44th St, turn right (East) on Devonshire, turn left (North) on 44th Place to property.
Rooms
Guest Accommodations 144.0
Master Bedroom Not split
Den/Bedroom Plus 3
Separate Den/Office N
Interior
Interior Features Eat-in Kitchen, No Interior Steps, Full Bth Master Bdrm, High Speed Internet
Heating Natural Gas
Cooling Refrigeration, Programmable Thmstat, Ceiling Fan(s)
Flooring Tile
Fireplaces Number No Fireplace
Fireplaces Type None
Fireplace No
Window Features Vinyl Frame, Double Pane Windows
SPA None
Laundry Dryer Included, In Garage, Stacked Washer/Dryer, Washer Included
Exterior
Exterior Feature Covered Patio(s), Patio
Parking Features Dir Entry frm Garage, Electric Door Opener
Garage Spaces 1.0
Garage Description 1.0
Fence Block, Wood
Pool None
Utilities Available SRP, SW Gas
Amenities Available None
Roof Type Composition, Foam
Building
Lot Description Sprinklers In Rear, Sprinklers In Front, Cul-De-Sac, Grass Front, Grass Back, Auto Timer H2O Front, Auto Timer H2O Back
Story 1
Builder Name Unknown
Sewer Public Sewer
Water City Water
Architectural Style Ranch
Structure Type Covered Patio(s), Patio
New Construction No
Schools
Elementary Schools Hopi Elementary School
Middle Schools Ingleside Middle School
High Schools Arcadia High School
School District Scottsdale Unified District
Others
HOA Fee Include No Fees
Senior Community No
Tax ID 171-42-024
Ownership Fee Simple
Acceptable Financing Cash, Conventional, FHA, VA Loan
Horse Property N
Listing Terms Cash, Conventional, FHA, VA Loan
Financing Conventional
Read Less

Copyright 2024 Arizona Regional Multiple Listing Service, Inc. All rights reserved.
Bought with Russ Lyon Sotheby's International Realty
GET MORE INFORMATION




