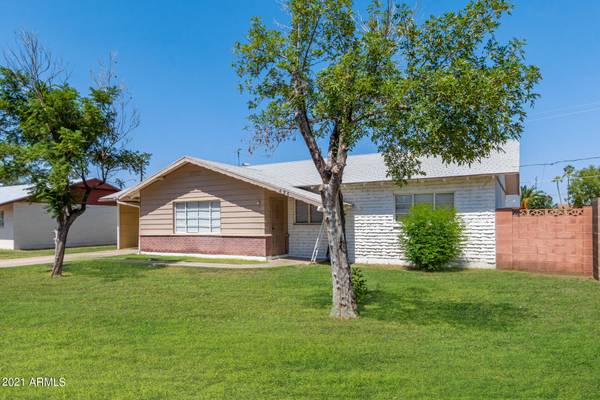For more information regarding the value of a property, please contact us for a free consultation.
656 W DUBLIN Street Chandler, AZ 85225
Want to know what your home might be worth? Contact us for a FREE valuation!

Our team is ready to help you sell your home for the highest possible price ASAP
Key Details
Sold Price $390,000
Property Type Single Family Home
Sub Type Single Family - Detached
Listing Status Sold
Purchase Type For Sale
Square Footage 1,695 sqft
Price per Sqft $230
Subdivision Thunderbird Park Plat 2
MLS Listing ID 6291666
Sold Date 10/04/21
Style Ranch
Bedrooms 3
HOA Y/N No
Originating Board Arizona Regional Multiple Listing Service (ARMLS)
Year Built 1961
Annual Tax Amount $1,056
Tax Year 2021
Lot Size 7,976 Sqft
Acres 0.18
Property Description
This charming Ranch style home in Historic Chandler Neighborhood features 3 bed, 2 bath home on large lot has been recently renovated top to bottom. Discover the spacious open floor plan, ceramic tile floors, soothing palette with fresh new paint, ceiling fans, natural lighting and sliding doors to the backyard. The updated eat-in kitchen is equipped with new white shaker cabinets, new granite counters, under mount sink, new stainless steel appliances and a pantry. The master bedroom features a walk in closet, plush carpet, and a personal updated bathroom. The large backyard has plenty of space to add a pool, offers a large covered patio, storage shed, and lush green landscape. Best part is no HOA so bring all your toys. Don't miss this opportunity!
Location
State AZ
County Maricopa
Community Thunderbird Park Plat 2
Direction Head west on W Ray Rd toward N Sunset Dr, Turn left onto W Ray Rd/N Sunset Dr, Continue to follow N Sunset Dr, Turn right onto W Shannon St, Turn left toward W Dublin St, Turn left onto W Dublin St.
Rooms
Den/Bedroom Plus 3
Separate Den/Office N
Interior
Interior Features Eat-in Kitchen, 9+ Flat Ceilings, No Interior Steps, 3/4 Bath Master Bdrm, High Speed Internet, Granite Counters
Heating Electric
Cooling Refrigeration, Ceiling Fan(s)
Flooring Carpet, Tile
Fireplaces Number No Fireplace
Fireplaces Type None
Fireplace No
SPA None
Laundry Wshr/Dry HookUp Only
Exterior
Exterior Feature Covered Patio(s), Playground, Storage
Carport Spaces 1
Fence Block
Pool None
Utilities Available SRP
Amenities Available None
Roof Type Composition
Private Pool No
Building
Lot Description Grass Front, Grass Back
Story 1
Builder Name UNK
Sewer Public Sewer
Water City Water
Architectural Style Ranch
Structure Type Covered Patio(s),Playground,Storage
New Construction No
Schools
Elementary Schools Frye Elementary School
Middle Schools Willis Junior High School
High Schools Chandler High School
School District Chandler Unified District
Others
HOA Fee Include No Fees
Senior Community No
Tax ID 302-72-036
Ownership Fee Simple
Acceptable Financing Cash, Conventional, FHA, VA Loan
Horse Property N
Listing Terms Cash, Conventional, FHA, VA Loan
Financing Cash
Read Less

Copyright 2024 Arizona Regional Multiple Listing Service, Inc. All rights reserved.
Bought with Venture REI, LLC
GET MORE INFORMATION




