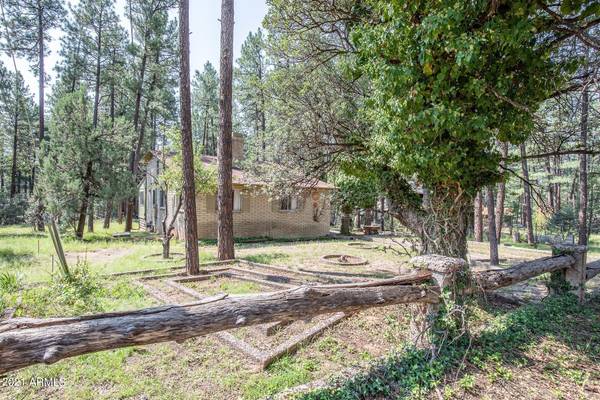For more information regarding the value of a property, please contact us for a free consultation.
5075 N MARYS Way N Pine, AZ 85544
Want to know what your home might be worth? Contact us for a FREE valuation!

Our team is ready to help you sell your home for the highest possible price ASAP
Key Details
Sold Price $399,000
Property Type Single Family Home
Sub Type Single Family - Detached
Listing Status Sold
Purchase Type For Sale
Square Footage 1,888 sqft
Price per Sqft $211
Subdivision Shady Lane Estates
MLS Listing ID 6291969
Sold Date 12/08/21
Style Other (See Remarks)
Bedrooms 2
HOA Y/N No
Originating Board Arizona Regional Multiple Listing Service (ARMLS)
Year Built 1977
Annual Tax Amount $2,770
Tax Year 2020
Lot Size 0.360 Acres
Acres 0.36
Property Description
Nestled among the tall Ponderosa Pines, this Slump Block home has old world charm as you enter the drive you will notice an abundance of fruit trees, climbing vines, and wildlife that stop by for an apple or two! Close distance to a pond w/plenty of room to entertain family & friends, this home awaits you on this peaceful level lot. Interior features open concept w/wood burning stove & fireplace, custom cedar & stone facing, vaulted ceilings, loft & family room. The family room SF is added into livable SF on listing, this is not included in the Assessor's Records. Home features a half basement/workshop area, Laundry is located within, connected to PSWID, also has a private well on the premises, shed and firewood to convey w/ sale.
Location
State AZ
County Gila
Community Shady Lane Estates
Direction Hwy. 87 North to Fossil Creek Rd., turn LH follow to Dan's Hwy. turn RH, follow to Mary's Way and turn RH, second house on RH side.
Rooms
Other Rooms Separate Workshop, Loft, Family Room
Basement Finished, Partial
Master Bedroom Split
Den/Bedroom Plus 3
Separate Den/Office N
Interior
Interior Features Master Downstairs, Eat-in Kitchen, Breakfast Bar, Vaulted Ceiling(s), Full Bth Master Bdrm
Heating Electric
Cooling Evaporative Cooling, Ceiling Fan(s)
Flooring Carpet, Vinyl, Tile, Wood, Other
Fireplaces Type 2 Fireplace, Free Standing, Living Room
Fireplace Yes
SPA None
Exterior
Exterior Feature Covered Patio(s), Other, Patio
Fence Partial, Wire
Pool None
Utilities Available APS
Amenities Available None
Roof Type Composition
Private Pool No
Building
Lot Description Gravel/Stone Front, Gravel/Stone Back, Grass Front, Grass Back
Story 2
Builder Name Unknown
Sewer Septic Tank
Water Well - Pvtly Owned, City Water
Architectural Style Other (See Remarks)
Structure Type Covered Patio(s),Other,Patio
New Construction No
Schools
Elementary Schools Other
Middle Schools Other
High Schools Other
School District Out Of Area
Others
HOA Fee Include No Fees
Senior Community No
Tax ID 301-04-026
Ownership Fee Simple
Acceptable Financing Cash, Conventional, VA Loan
Horse Property N
Horse Feature See Remarks
Listing Terms Cash, Conventional, VA Loan
Financing Conventional
Read Less

Copyright 2025 Arizona Regional Multiple Listing Service, Inc. All rights reserved.
Bought with Non-MLS Office



