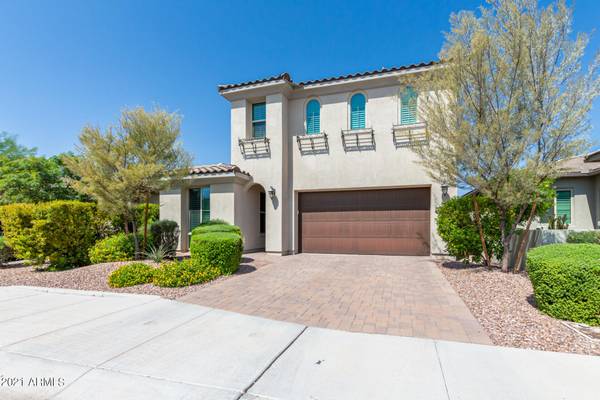For more information regarding the value of a property, please contact us for a free consultation.
28796 N 121ST Lane Peoria, AZ 85383
Want to know what your home might be worth? Contact us for a FREE valuation!

Our team is ready to help you sell your home for the highest possible price ASAP
Key Details
Sold Price $590,000
Property Type Single Family Home
Sub Type Single Family - Detached
Listing Status Sold
Purchase Type For Sale
Square Footage 2,843 sqft
Price per Sqft $207
Subdivision Vistancia Parcel A21 & A22
MLS Listing ID 6291813
Sold Date 10/20/21
Style Spanish
Bedrooms 4
HOA Fees $86/qua
HOA Y/N Yes
Originating Board Arizona Regional Multiple Listing Service (ARMLS)
Year Built 2016
Annual Tax Amount $2,746
Tax Year 2021
Lot Size 5,175 Sqft
Acres 0.12
Property Description
Beautiful ''Buckingham'' in Vistancia. 2843 sq feet, 4 bed, 3.5 bath with the highly sought after first level primary bedroom. Not to mention the Loft, Den, Mountain Views and NO NEIGHBORS behind!! Make your way up the pavered path to the front door and step inside. The den/office is strategically separate from the living spaces for the perfect home office set-up and it's steps away from the powder room. You'll be drawn to the large living space, drenched in natural light, flowing effortlessly from kitchen to dining to living. The kitchen has crisp white staggered height cabinetry with crown molding, granite countertops, gas cooking, walk-in pantry and a spectacular island with undermount sink and pendant lighting. The living space is wrapped in floor to ceiling windows that showcase the outdoor space. Step through the 3 panel sliding door to the covered patio overlooking the lush green turf and the natural desert landscape. The smart design of the backyard has multiple outdoor living spaces including a designated fire-pit. The pavered pad extending the covered patio will SOON be adorned by a BRAND NEW PERGOLA (details below). Back inside, tucked away, is the primary bedroom & ensuite with double sinks, vanity counter, oversized shower and walk-in closet. Wind your way up the stairs to the large open loft. Off the loft you'll find the guest bath & 3 secondary bedrooms. As a bonus there's a unique jack-n-jill bath for 2 of the bedrooms. This one is a gem, be sure to put it on your show list. DETAILS on Pergola - Attached L-shaped projection lattice patio cover. Desert sand color with bevel end caps. 2"x2"x2" tubes and spacing. Pergola to be placed over backyard patio. Dimensions 19' wide x 13'. Scheduled to be installed by end of September.
Location
State AZ
County Maricopa
Community Vistancia Parcel A21 & A22
Direction West on Happy Valley (turns into Vistancia Blvd) Right on El Mirage. Left on Westward Skies Dr. Left on 120th Dr, Right on W Mazatzal Dr to 121st Ln
Rooms
Other Rooms Loft, Great Room
Master Bedroom Downstairs
Den/Bedroom Plus 6
Separate Den/Office Y
Interior
Interior Features Master Downstairs, Breakfast Bar, Fire Sprinklers, Vaulted Ceiling(s), Kitchen Island, Pantry, Full Bth Master Bdrm, High Speed Internet, Granite Counters
Heating Natural Gas
Cooling Refrigeration
Flooring Carpet, Tile
Fireplaces Number No Fireplace
Fireplaces Type None
Fireplace No
Window Features Double Pane Windows,Tinted Windows
SPA None
Laundry Engy Star (See Rmks), Wshr/Dry HookUp Only
Exterior
Exterior Feature Covered Patio(s), Patio
Parking Features Electric Door Opener, Tandem
Garage Spaces 3.0
Garage Description 3.0
Fence Block, Wrought Iron
Pool None
Community Features Community Pool, Golf, Tennis Court(s), Playground, Biking/Walking Path, Clubhouse, Fitness Center
Utilities Available APS, SW Gas
Amenities Available Rental OK (See Rmks)
View Mountain(s)
Roof Type Tile,Concrete
Private Pool No
Building
Lot Description Sprinklers In Rear, Sprinklers In Front, Desert Back, Desert Front, Natural Desert Back, Gravel/Stone Front, Gravel/Stone Back, Synthetic Grass Back, Auto Timer H2O Front, Auto Timer H2O Back
Story 2
Builder Name Ashton Woods Homes
Sewer Public Sewer
Water City Water
Architectural Style Spanish
Structure Type Covered Patio(s),Patio
New Construction No
Schools
Elementary Schools Lake Pleasant Elementary
Middle Schools Lake Pleasant Elementary
High Schools Liberty High School
School District Peoria Unified School District
Others
HOA Name Vistancia Village
HOA Fee Include Maintenance Grounds
Senior Community No
Tax ID 510-07-731
Ownership Fee Simple
Acceptable Financing Cash, Conventional, VA Loan
Horse Property N
Listing Terms Cash, Conventional, VA Loan
Financing Conventional
Read Less

Copyright 2024 Arizona Regional Multiple Listing Service, Inc. All rights reserved.
Bought with Berkshire Hathaway HomeServices Arizona Properties
GET MORE INFORMATION




