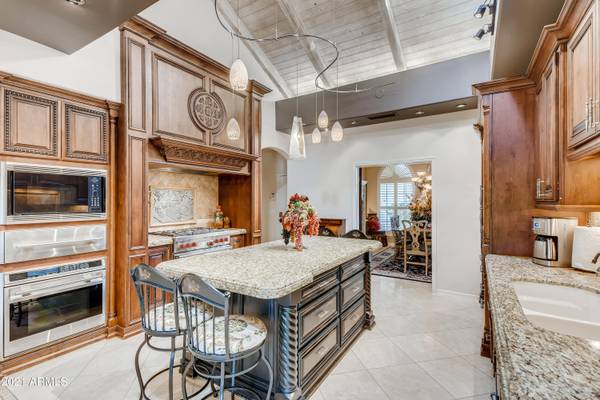For more information regarding the value of a property, please contact us for a free consultation.
10405 E PARADISE Drive Scottsdale, AZ 85259
Want to know what your home might be worth? Contact us for a FREE valuation!

Our team is ready to help you sell your home for the highest possible price ASAP
Key Details
Sold Price $1,660,000
Property Type Single Family Home
Sub Type Single Family - Detached
Listing Status Sold
Purchase Type For Sale
Square Footage 4,108 sqft
Price per Sqft $404
Subdivision Paradise Drive Estates Amd
MLS Listing ID 6249888
Sold Date 10/12/21
Style Santa Barbara/Tuscan
Bedrooms 5
HOA Fees $125/mo
HOA Y/N Yes
Originating Board Arizona Regional Multiple Listing Service (ARMLS)
Year Built 1990
Annual Tax Amount $5,833
Tax Year 2020
Lot Size 0.691 Acres
Acres 0.69
Property Description
Your piece of heaven, located in the most popular Scottsdale corridor. Drive up the circular drive, park in the shade of the porte-cochere surrounded by an oasis of lush plants. Journey through the impressive iron door entry & be greeted by the beauty of soaring shuttered windows, vaulted white washed tongue & groove ceilings, authentic exposed beams, breathtaking floor to ceiling granite gas fireplace adorned with custom etched glass. This home comes with owned, aesthetically placed solar panels! Average $35-month electric bills for this 4108 Sq Ft home! $200,000 remodeled kitchen, exquisite, timeless, Burdette cabinetry, subzero fridge, Wolf cooking wall & Wolf gas stove. Abundant cabinets, walk-in pantry, 2nd dishwasher located next to kitchen in the/kitchen prep/laundry room. * Stunning, travertine lined, floor to ceiling, gas fireplace
* Granite wet bar with sink, fridge, & built-in wine rack.
* Spacious informal dining
* Shuttered bay windows offer a splendid view of the backyard resort setting.
*True split bedroom plan separates Master wing from 4 ensuite spacious bedrooms.
*Bedroom #1, 2 full walls of built-in-bookcases makes exceptional
office/bedroom
*Jack and Jill full bath joins to bedroom #2.
* Bedroom #2 spacious room makes perfect exercise/bedroom
*Huge Walk in closet
*Bedroom #3 features:
*Full bath
*Spacious walk-in closet
*Private exit to the backyard/pool area
*Bedroom 4 spacious, lg walk-in closet & full bath.
*East wing Master suite, relax by the gas fireplace sitting room *Private access to pool & patio fireplace
*His & hers walk-in-closets with built ins.
* Stunning remodeled bath boasts abundant storage
* Walk in shower, 3 shower heads
* Classic claw foot tub
* Separate toilet room.
*Situated on a private lot
*Backs up to a tree filled retention basin lending to a very
secluded lush location.
*Step onto the huge tiled patio
*N/S exposure provides perfect shading on the expansive patio.
*Remodeled diving pool with 3 waterfall features
*Patio fireplace
*Built-in bar-b-que station
*Artificial turf lawn
*Mature shade trees,
*4 citrus trees
*Custom painted stucco wall
*Rock landscape
*Large storage shed with skylight
*3 garden boxes
*Evap cooled 3 car garage
*Tall garage door with large storage room.
Call for private showing.
Location
State AZ
County Maricopa
Community Paradise Drive Estates Amd
Direction South on 104th St to Paradise Drive, East on Paradise Drive to home.
Rooms
Other Rooms Family Room
Master Bedroom Split
Den/Bedroom Plus 5
Separate Den/Office N
Interior
Interior Features Breakfast Bar, Central Vacuum, Drink Wtr Filter Sys, Fire Sprinklers, Intercom, Vaulted Ceiling(s), Wet Bar, Kitchen Island, Pantry, Double Vanity, Full Bth Master Bdrm, Separate Shwr & Tub, High Speed Internet, Granite Counters
Heating Natural Gas
Cooling Refrigeration, Programmable Thmstat, Ceiling Fan(s)
Flooring Carpet, Stone, Tile
Fireplaces Type 3+ Fireplace, Two Way Fireplace, Exterior Fireplace, Family Room, Living Room, Master Bedroom, Gas
Fireplace Yes
Window Features Double Pane Windows
SPA None
Exterior
Exterior Feature Circular Drive, Covered Patio(s), Misting System, Patio, Storage, Built-in Barbecue
Parking Features Dir Entry frm Garage, Electric Door Opener, Extnded Lngth Garage, Over Height Garage, RV Gate, Separate Strge Area, Side Vehicle Entry, Temp Controlled
Garage Spaces 3.0
Garage Description 3.0
Fence Block
Pool Variable Speed Pump, Diving Pool, Private
Utilities Available APS, SW Gas
Amenities Available Self Managed
Roof Type Tile
Private Pool Yes
Building
Lot Description Sprinklers In Rear, Sprinklers In Front, Corner Lot, Cul-De-Sac, Grass Front, Synthetic Grass Back, Auto Timer H2O Front, Auto Timer H2O Back
Story 1
Builder Name Kensington
Sewer Public Sewer
Water City Water
Architectural Style Santa Barbara/Tuscan
Structure Type Circular Drive,Covered Patio(s),Misting System,Patio,Storage,Built-in Barbecue
New Construction No
Schools
Elementary Schools Aztec Elementary School
Middle Schools Desert Canyon Middle School
High Schools Desert Mountain High School
School District Scottsdale Unified District
Others
HOA Name Paradise Drive Estat
HOA Fee Include Maintenance Grounds
Senior Community No
Tax ID 217-27-970
Ownership Fee Simple
Acceptable Financing Cash, Conventional
Horse Property N
Listing Terms Cash, Conventional
Financing Conventional
Read Less

Copyright 2024 Arizona Regional Multiple Listing Service, Inc. All rights reserved.
Bought with DPR Realty LLC
GET MORE INFORMATION




