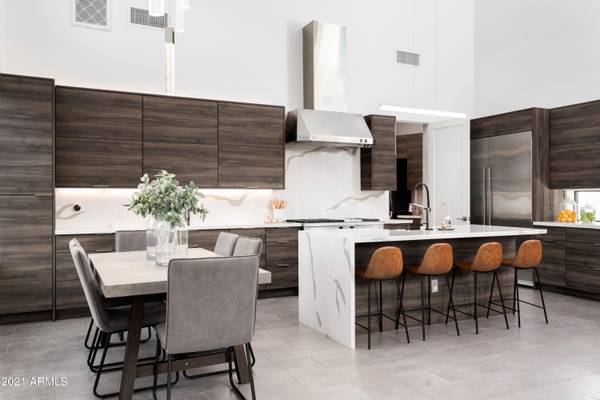For more information regarding the value of a property, please contact us for a free consultation.
4024 N 33RD Place Phoenix, AZ 85018
Want to know what your home might be worth? Contact us for a FREE valuation!

Our team is ready to help you sell your home for the highest possible price ASAP
Key Details
Sold Price $1,210,000
Property Type Single Family Home
Sub Type Single Family - Detached
Listing Status Sold
Purchase Type For Sale
Square Footage 2,353 sqft
Price per Sqft $514
Subdivision Marshall Parkway
MLS Listing ID 6291497
Sold Date 10/12/21
Style Contemporary
Bedrooms 5
HOA Y/N No
Originating Board Arizona Regional Multiple Listing Service (ARMLS)
Year Built 2020
Annual Tax Amount $2,294
Tax Year 2020
Lot Size 8,655 Sqft
Acres 0.2
Property Description
Brimming with sophisticated modern elegance, this desirable Arcadia Lite home has it all. Custom built in 2020, this dynamic home includes a lofty great room with an abundance of natural light, neutral palate throughout and a centralized kitchen that includes GE monogram appliances with a 6 burner gas range, dual ovens, built in microwave, 48'' built in side by side stainless steel refrigerator, waterfall quartz island and horizontal center hinged bi-fold customized cabinetry. A stunning downstairs primary bedroom and bathroom is your divine escape from the busy world. Enjoy stylish dual floating master vanities, relaxing soaking tub and desirable walk in closet.Meticulous owners spared no expense on upgrades which include full house automation and security system, whole house humidifier and UV air purification system, RO water purifier and alkaline system, UV blocking privacy shades and motorized hunter Douglas blinds throughout, CAT 6 cable network, front and backyard landscaping and a smart irrigation system. Garage includes a prewired 220V for EV charging and existing home warranty transferrable to the new owner. Cul de sac lot with double RV gate and room for a pool (permit already approved with the city of Phoenix through Boulder Creek Pools and Spa).
Location
State AZ
County Maricopa
Community Marshall Parkway
Direction Indian School Rd. to 34th Street. South on 34th St. West onto Fairmount Ave. North onto 33rd Pl. The home is on the West side of the cul de sac.
Rooms
Other Rooms Great Room
Master Bedroom Downstairs
Den/Bedroom Plus 5
Separate Den/Office N
Interior
Interior Features Master Downstairs, 9+ Flat Ceilings, Drink Wtr Filter Sys, Soft Water Loop, Vaulted Ceiling(s), Kitchen Island, Pantry, Double Vanity, Full Bth Master Bdrm, Separate Shwr & Tub, High Speed Internet, Smart Home
Heating Natural Gas, ENERGY STAR Qualified Equipment
Cooling Refrigeration, Programmable Thmstat, Ceiling Fan(s), ENERGY STAR Qualified Equipment
Flooring Tile, Wood
Fireplaces Type Other (See Remarks)
Window Features ENERGY STAR Qualified Windows,Double Pane Windows,Low Emissivity Windows,Tinted Windows
SPA None
Laundry Engy Star (See Rmks)
Exterior
Exterior Feature Balcony, Covered Patio(s), Patio, Private Yard
Parking Features Dir Entry frm Garage, Electric Door Opener, RV Gate
Garage Spaces 2.0
Garage Description 2.0
Fence Block
Pool None
Community Features Near Bus Stop
Utilities Available SRP, SW Gas
Amenities Available None
Roof Type Composition,Rolled/Hot Mop
Private Pool No
Building
Lot Description Sprinklers In Rear, Sprinklers In Front, Alley, Cul-De-Sac, Synthetic Grass Frnt, Synthetic Grass Back, Auto Timer H2O Front, Auto Timer H2O Back
Story 2
Builder Name RAA SOUTHWEST
Sewer Public Sewer
Water City Water
Architectural Style Contemporary
Structure Type Balcony,Covered Patio(s),Patio,Private Yard
New Construction No
Schools
Elementary Schools Monte Vista Elementary School
Middle Schools Monte Vista Elementary School
High Schools Camelback High School
School District Phoenix Union High School District
Others
HOA Fee Include No Fees
Senior Community No
Tax ID 127-34-014
Ownership Fee Simple
Acceptable Financing Cash, Conventional
Horse Property N
Listing Terms Cash, Conventional
Financing Conventional
Read Less

Copyright 2024 Arizona Regional Multiple Listing Service, Inc. All rights reserved.
Bought with Realty ONE Group
GET MORE INFORMATION




