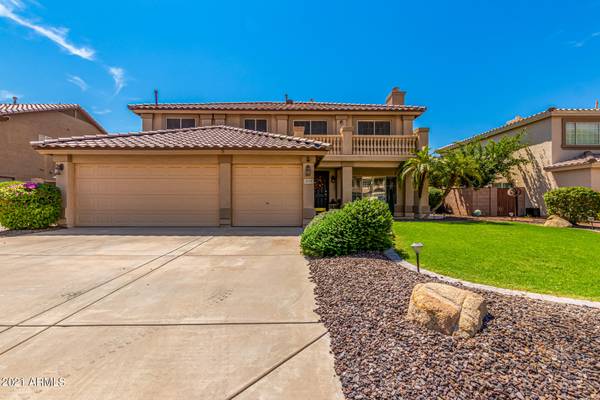For more information regarding the value of a property, please contact us for a free consultation.
3777 E LEAH Lane Gilbert, AZ 85234
Want to know what your home might be worth? Contact us for a FREE valuation!

Our team is ready to help you sell your home for the highest possible price ASAP
Key Details
Sold Price $775,000
Property Type Single Family Home
Sub Type Single Family - Detached
Listing Status Sold
Purchase Type For Sale
Square Footage 3,242 sqft
Price per Sqft $239
Subdivision Highland Groves Amended
MLS Listing ID 6289550
Sold Date 10/13/21
Bedrooms 5
HOA Fees $68/qua
HOA Y/N Yes
Originating Board Arizona Regional Multiple Listing Service (ARMLS)
Year Built 1999
Annual Tax Amount $2,908
Tax Year 2021
Lot Size 9,479 Sqft
Acres 0.22
Property Description
Welcome home to your spectacular home in Highland Groves. Your new home will welcome you with warmth when you walk in the door. Travertine flooring, a winding stair case, formal living area with fire place is your first impression. As you walk into the spacious great room, you will imagine yourself cooking in the kitchen on your gas range, prepping food on the island, visiting with family and friends as you gather together in this entertainers delight. Casual in kitchen dining, or formal dining are both available. Walk outside to your oasis , complete with full length patio, outside kitchen and bar, and refreshing pebble tech pool. For convenience the home has full bath and bedroom downstairs with walk in closet. Plenty of under the stair way storage, and a three car garage, and more .. Ascend up the beautiful stairway to a loft, three additional generously sized bedrooms, and an incredible Owner's suite. The owner's suite is split from the other bedrooms for privacy, has a balcony, and access to the loft. For ambiance there is a two way fire place, deep soaking tub, separate glass enclosed shower, dual vanities and a spacious closet for two! Worthy to mention is the roof is brand new!!!! This home will not be on the market long. Call your Realtor for an exclusive viewing today. Professional photos are on the way.
Location
State AZ
County Maricopa
Community Highland Groves Amended
Direction 60 go South on Higley 1/4 mi through Baseline, 1/2 mi to Houston, East on Houston 1/2 mi to the 3rd left N Carole Rae Ln, 2 streets N to Leah Ln. Home is 10th house on the Right.
Rooms
Other Rooms Loft, Family Room
Master Bedroom Split
Den/Bedroom Plus 6
Separate Den/Office N
Interior
Interior Features Upstairs, Eat-in Kitchen, Kitchen Island, Pantry, Double Vanity, Full Bth Master Bdrm, Separate Shwr & Tub, High Speed Internet, Granite Counters
Heating Natural Gas
Cooling Refrigeration, Ceiling Fan(s)
Flooring Carpet, Tile, Wood
Fireplaces Type 2 Fireplace, Two Way Fireplace, Living Room, Master Bedroom
Fireplace Yes
Window Features Double Pane Windows
SPA None
Exterior
Exterior Feature Balcony, Covered Patio(s), Storage
Parking Features Attch'd Gar Cabinets, Electric Door Opener, RV Gate, RV Access/Parking
Garage Spaces 3.0
Garage Description 3.0
Fence Block
Pool Private
Utilities Available SRP
Amenities Available Management
Roof Type Tile
Private Pool Yes
Building
Lot Description Desert Front, Grass Front, Grass Back
Story 2
Builder Name Hancock Homes
Sewer Public Sewer
Water City Water
Structure Type Balcony,Covered Patio(s),Storage
New Construction No
Schools
Elementary Schools Carol Rae Ranch Elementary
Middle Schools Highland Jr High School
High Schools Highland High School
School District Gilbert Unified District
Others
HOA Name HIGHLAND GROVES
HOA Fee Include Maintenance Grounds
Senior Community No
Tax ID 304-07-805
Ownership Fee Simple
Acceptable Financing Cash, Conventional, VA Loan
Horse Property N
Listing Terms Cash, Conventional, VA Loan
Financing Conventional
Read Less

Copyright 2024 Arizona Regional Multiple Listing Service, Inc. All rights reserved.
Bought with West USA Realty
GET MORE INFORMATION




