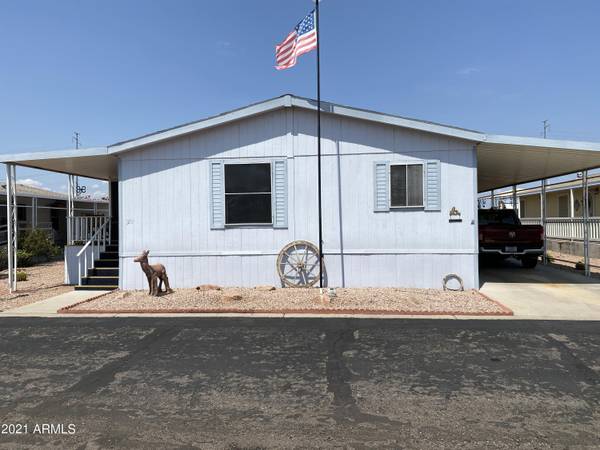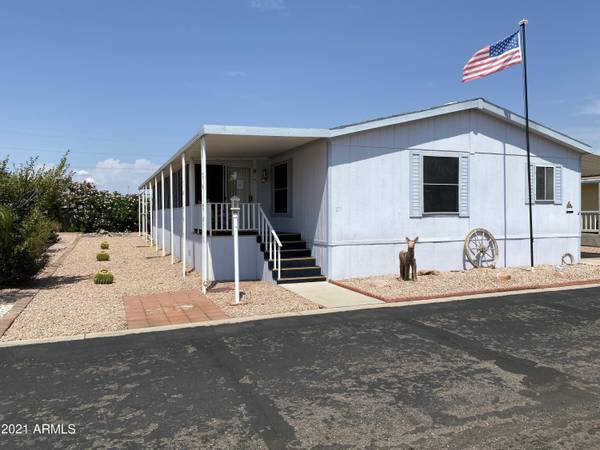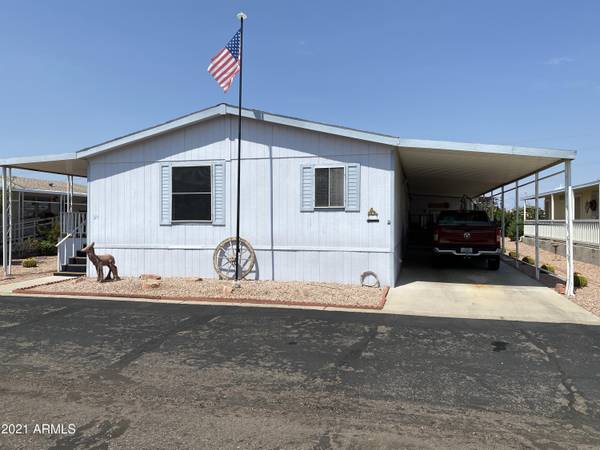For more information regarding the value of a property, please contact us for a free consultation.
11596 W Sierra Dawn Boulevard #373 Surprise, AZ 85378
Want to know what your home might be worth? Contact us for a FREE valuation!

Our team is ready to help you sell your home for the highest possible price ASAP
Key Details
Sold Price $92,500
Property Type Mobile Home
Sub Type Mfg/Mobile Housing
Listing Status Sold
Purchase Type For Sale
Square Footage 2,224 sqft
Price per Sqft $41
Subdivision Rose Garden
MLS Listing ID 6288951
Sold Date 09/27/21
Style Ranch
Bedrooms 3
HOA Y/N No
Originating Board Arizona Regional Multiple Listing Service (ARMLS)
Land Lease Amount 683.0
Year Built 1998
Annual Tax Amount $828
Tax Year 2020
Property Description
This beautiful 2,224 sq ft Palm Harbor Mfg home, built in 1998, Has 3 bedrooms & 2 baths. The split floor plan flows very nicely from the cozy living room with a wood burning fireplace, to the open dining room, and into the well appointed kitchen, with upgraded maple cabinets. It has an electric cooktop and a wall oven and a built in microwave. A water softener and a reverse osmosis water system for filtered water. The kitchen appliances are all included and there is plenty of room for storage in the large kitchen pantry.
It has a lg family room with vaulted ceilings. The Master is off of the family room with an ensuite bathroom, a shower and double sink.Washer and dryer is included. AZ room with a sep AC and outdoor patio. Backyard is walled & private. NEW AC UNIT! 55 and 0ver Comm! This is a 55 and over adult community.
Location
State AZ
County Maricopa
Community Rose Garden
Direction 101 North to Bell Rd. West on Bell Rd to W. Sierra Dawn Blvd. Turn left through gate. Left on W. Brenda Lynne Ln. to 373 on left.
Rooms
Other Rooms Separate Workshop, Family Room, Arizona RoomLanai
Master Bedroom Split
Den/Bedroom Plus 4
Separate Den/Office Y
Interior
Interior Features Drink Wtr Filter Sys, Vaulted Ceiling(s), Pantry, 3/4 Bath Master Bdrm, High Speed Internet, Laminate Counters
Heating Electric
Cooling Refrigeration
Flooring Laminate, Vinyl, Wood
Fireplaces Type 1 Fireplace, Living Room
Fireplace Yes
Window Features Skylight(s),Double Pane Windows
SPA None
Laundry WshrDry HookUp Only
Exterior
Exterior Feature Covered Patio(s), Storage
Carport Spaces 2
Fence Block
Pool None
Community Features Gated Community, Community Spa Htd, Community Pool Htd, Community Media Room, Coin-Op Laundry, Clubhouse, Fitness Center
Utilities Available APS
Roof Type Composition
Private Pool No
Building
Lot Description Desert Back, Desert Front
Story 1
Builder Name Palm Harbor
Sewer Public Sewer
Water City Water
Architectural Style Ranch
Structure Type Covered Patio(s),Storage
New Construction No
Schools
Elementary Schools Adult
Middle Schools Adult
High Schools Adult
School District Out Of Area
Others
HOA Fee Include Sewer,Street Maint,Trash
Senior Community Yes
Tax ID 501-24-823-C
Ownership Leasehold
Acceptable Financing Cash, Conventional
Horse Property N
Listing Terms Cash, Conventional
Financing Cash
Special Listing Condition Age Restricted (See Remarks)
Read Less

Copyright 2024 Arizona Regional Multiple Listing Service, Inc. All rights reserved.
Bought with Realty ONE Group
GET MORE INFORMATION




