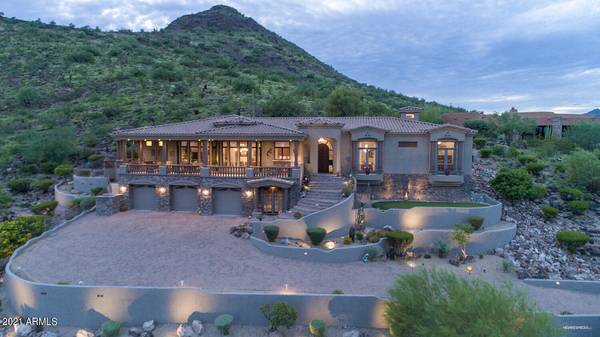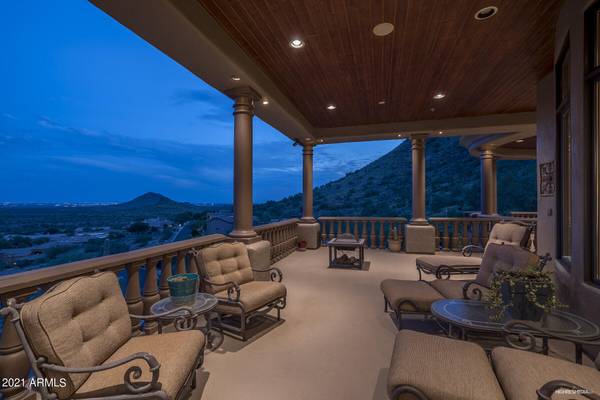For more information regarding the value of a property, please contact us for a free consultation.
9320 N CRIMSON Canyon Fountain Hills, AZ 85268
Want to know what your home might be worth? Contact us for a FREE valuation!

Our team is ready to help you sell your home for the highest possible price ASAP
Key Details
Sold Price $1,859,000
Property Type Single Family Home
Sub Type Single Family - Detached
Listing Status Sold
Purchase Type For Sale
Square Footage 5,953 sqft
Price per Sqft $312
Subdivision Eagle Mountain
MLS Listing ID 6287979
Sold Date 11/02/21
Bedrooms 4
HOA Fees $126/qua
HOA Y/N Yes
Originating Board Arizona Regional Multiple Listing Service (ARMLS)
Year Built 2004
Annual Tax Amount $8,786
Tax Year 2020
Lot Size 1.117 Acres
Acres 1.12
Property Description
Custom Masterpiece being offered by Original Owner. Home is situated hillside on Saddleback Mountain with approx. 1.125 acres of land. Sweeping views of Eagle Mountain, 12th hole of golf course, Four Peaks, Red Mountain, and city lights can be enjoyed from the 1.500 sf covered patio. Home offers 5,953 sf of amazing living space. Large Kitchen with breakfast bar island, granite countertops. 3 sinks, 2 ovens, 2 dishwashers, 5 burner cooktop, built-in micro, warming drawer, wall of pantry space, loads of storage, elevator from garage entry, beautiful turret ceiling breakfast area w/fantastic views. Large great room, formal dining, kitchen, den w/built-in shelving & partners desk, master BR, 2 guest bedrooms, & laundry room complete the main level. Master bedroom with views, luxurious bath w/double vanities, private water closet, separate shower, jetted tub, huge walk-in closet with its own washer/dryer hook-up, and private exit to patio. Split bedroom floor plan with one guest bedroom on lower level has its own privacy, separate entrance, bathroom, and flex space with refrigerator. Home offers 4 bedrooms and 4.5 baths, enormous laundry/craft room, 68 foot long by 5-foot-wide hallway with barreled ceiling and niches, custom painting, accent lighting along with extensive exterior and interior lighting. Extended length and width garage with built-in storage cabinets, two work benches, and separate 200 sf storage area. You will love the breathtaking views, openness of the floor plan, privacy, and security of two gates.
Location
State AZ
County Maricopa
Community Eagle Mountain
Direction South on Eagle Mountain to Summer Hill - Right/West to ''guard on site'' gate - continue on Summer Hill - turn Right on Crimson Canyon thru second gate up the hill to property near end of cul-de-sac;
Rooms
Other Rooms Library-Blt-in Bkcse, Guest Qtrs-Sep Entrn, Great Room, Family Room
Master Bedroom Split
Den/Bedroom Plus 6
Separate Den/Office Y
Interior
Interior Features Upstairs, Eat-in Kitchen, Breakfast Bar, 9+ Flat Ceilings, Central Vacuum, Drink Wtr Filter Sys, Elevator, Fire Sprinklers, Soft Water Loop, Vaulted Ceiling(s), Wet Bar, Kitchen Island, Pantry, Double Vanity, Full Bth Master Bdrm, Separate Shwr & Tub, Tub with Jets, High Speed Internet, Smart Home, Granite Counters
Heating Electric
Cooling Refrigeration, Programmable Thmstat, Ceiling Fan(s)
Flooring Carpet, Tile, Wood
Fireplaces Type 1 Fireplace, Two Way Fireplace, Master Bedroom
Fireplace Yes
Window Features Mechanical Sun Shds,ENERGY STAR Qualified Windows,Wood Frames,Double Pane Windows,Low Emissivity Windows,Tinted Windows
SPA Heated,Private
Laundry Wshr/Dry HookUp Only
Exterior
Exterior Feature Balcony, Covered Patio(s), Patio, Private Street(s), Private Yard, Built-in Barbecue
Parking Features Attch'd Gar Cabinets, Dir Entry frm Garage, Electric Door Opener, Extnded Lngth Garage, Separate Strge Area
Garage Spaces 3.0
Garage Description 3.0
Fence Block, Wrought Iron
Pool None
Landscape Description Irrigation Back, Irrigation Front
Community Features Gated Community, Transportation Svcs, Guarded Entry, Golf, Biking/Walking Path, Clubhouse, Fitness Center
Utilities Available SRP, SW Gas
Amenities Available Management, Rental OK (See Rmks)
View City Lights, Mountain(s)
Roof Type Tile
Private Pool No
Building
Lot Description Desert Back, Desert Front, Natural Desert Back, Gravel/Stone Front, Gravel/Stone Back, Synthetic Grass Frnt, Synthetic Grass Back, Auto Timer H2O Front, Auto Timer H2O Back, Irrigation Front, Irrigation Back
Story 2
Builder Name Royal Homes - Joel Gerber
Sewer Public Sewer
Water Pvt Water Company
Structure Type Balcony,Covered Patio(s),Patio,Private Street(s),Private Yard,Built-in Barbecue
New Construction No
Schools
Elementary Schools Four Peaks Elementary School - Fountain Hills
Middle Schools Fountain Hills Middle School
High Schools Fountain Hills High School
School District Fountain Hills Unified District
Others
HOA Name Eagle Mountain
HOA Fee Include Maintenance Grounds,Street Maint
Senior Community No
Tax ID 217-30-836
Ownership Fee Simple
Acceptable Financing Cash, Conventional
Horse Property N
Listing Terms Cash, Conventional
Financing Conventional
Read Less

Copyright 2025 Arizona Regional Multiple Listing Service, Inc. All rights reserved.
Bought with Berkshire Hathaway HomeServices Arizona Properties



