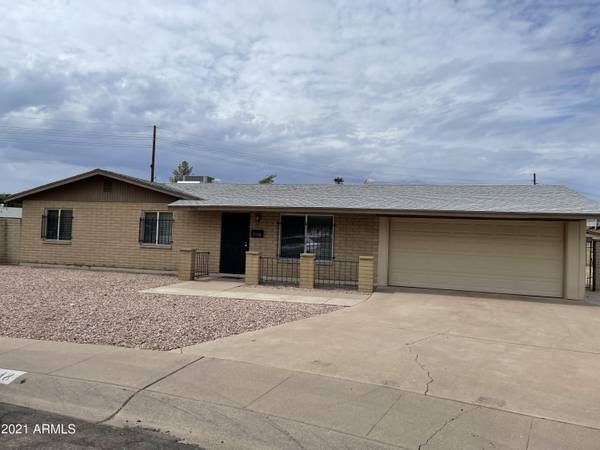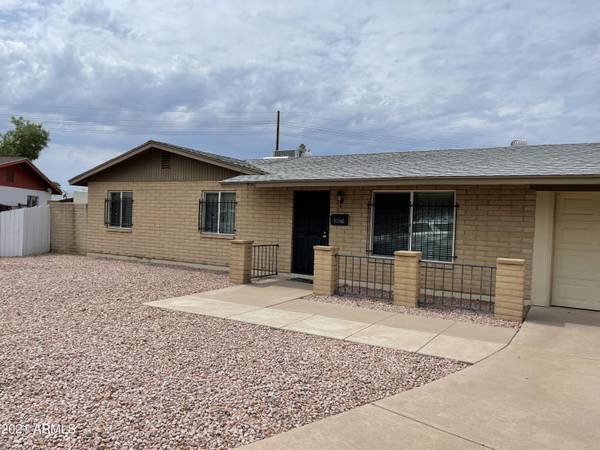For more information regarding the value of a property, please contact us for a free consultation.
9048 N 38th Drive Phoenix, AZ 85051
Want to know what your home might be worth? Contact us for a FREE valuation!

Our team is ready to help you sell your home for the highest possible price ASAP
Key Details
Sold Price $369,000
Property Type Single Family Home
Sub Type Single Family - Detached
Listing Status Sold
Purchase Type For Sale
Square Footage 1,692 sqft
Price per Sqft $218
Subdivision Parkwood Subdivision Unit No 4
MLS Listing ID 6288095
Sold Date 11/23/21
Bedrooms 4
HOA Y/N No
Originating Board Arizona Regional Multiple Listing Service (ARMLS)
Year Built 1968
Annual Tax Amount $1,295
Tax Year 2020
Lot Size 0.292 Acres
Acres 0.29
Property Description
Clean as a whistle block home with huge 12,741 sq ft lot! 4 bedroom, living and family room with brick fireplace. Baths are fully remodeled! Tile floors throughout and carpet in 3 of the bedrooms. Roof and AC were replaced in 2011. Electrical and plumbing updating done as well. Dual pane windows and arcadia doors off family room and master bedroom. Inside laundry room with a handsome barn door to close it off. Bonus office or hobby room (7 X 11) off the 2 car garage with AC has separate entry. RV gate off extra wide alley great for trailer or camper. Ceiling fans throughout and popcorn ceilings were removed. New interior doors. Bathroom and Kitchen have skylights for extra natural light. Pool is fenced and drained - buyer can decide to bring it back to life or fill it in.
Location
State AZ
County Maricopa
Community Parkwood Subdivision Unit No 4
Direction North on 39th Ave - East on Caron St - North on 38th Dr
Rooms
Other Rooms Separate Workshop, Family Room
Master Bedroom Not split
Den/Bedroom Plus 4
Separate Den/Office N
Interior
Interior Features Eat-in Kitchen, No Interior Steps, 3/4 Bath Master Bdrm, High Speed Internet, Laminate Counters
Heating Natural Gas
Cooling Refrigeration
Flooring Carpet, Tile
Fireplaces Type 1 Fireplace, Family Room
Fireplace Yes
Window Features Double Pane Windows
SPA None
Laundry Wshr/Dry HookUp Only
Exterior
Exterior Feature Covered Patio(s)
Parking Features Dir Entry frm Garage, Electric Door Opener, RV Gate, RV Access/Parking
Garage Spaces 2.0
Garage Description 2.0
Fence Block
Pool Fenced, Private
Utilities Available SRP, SW Gas
Amenities Available None
Roof Type Composition
Private Pool Yes
Building
Lot Description Dirt Back, Gravel/Stone Front
Story 1
Builder Name Block Construction
Sewer Public Sewer
Water City Water
Structure Type Covered Patio(s)
New Construction No
Schools
Elementary Schools Cactus Wren Elementary School
Middle Schools Cholla Middle School
High Schools Cortez High School
School District Glendale Union High School District
Others
HOA Fee Include No Fees
Senior Community No
Tax ID 149-39-252
Ownership Fee Simple
Acceptable Financing Cash, Conventional, FHA, VA Loan
Horse Property N
Listing Terms Cash, Conventional, FHA, VA Loan
Financing FHA
Read Less

Copyright 2024 Arizona Regional Multiple Listing Service, Inc. All rights reserved.
Bought with Zipworld Realty
GET MORE INFORMATION




