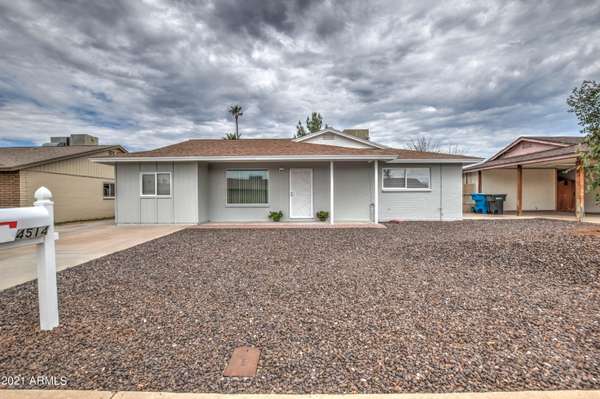For more information regarding the value of a property, please contact us for a free consultation.
4514 W ALTADENA Avenue Glendale, AZ 85304
Want to know what your home might be worth? Contact us for a FREE valuation!

Our team is ready to help you sell your home for the highest possible price ASAP
Key Details
Sold Price $350,000
Property Type Single Family Home
Sub Type Single Family - Detached
Listing Status Sold
Purchase Type For Sale
Square Footage 1,675 sqft
Price per Sqft $208
Subdivision Continental North Unit 6
MLS Listing ID 6287559
Sold Date 10/07/21
Style Ranch
Bedrooms 4
HOA Y/N No
Originating Board Arizona Regional Multiple Listing Service (ARMLS)
Year Built 1972
Annual Tax Amount $946
Tax Year 2020
Lot Size 6,133 Sqft
Acres 0.14
Property Description
THIS BEAUTIFUL HOME INCLUDES: new, quality carpet and padding, interior and exterior paint, door hardware, ceiling fans and lights, receptacle and light switch covers, barroom vanity mirrors, closet doors, closet shelves, closet rods, master dual pane vinyl window.
EXISTING FEATURES INTERIOR: All the drywall corners have been rounded in the living area, an archway has been installed to open up the floor plan, 310 sq feet has been added bringing the laundry and an office/guest room into the heated and cooled living space, the AC unit was increased in size to accommodate the added sq ft., a dual pane vinyl window added to the addition, a large double pane vinyl picture window in the living room, and one in the kitchen. A solid wood pocket door between the laundry and office to provide more space, all black kitchen appliances, a grohee arching kitchen faucet, cast iron sink, water filtration with sink spout and feeding the freezer ice maker, The soffit above the kitchen counters have been removed to add space for plants, and art etc, all metal designer receptacle and light switch covers in the living area, a mirrored, built in ironing board and electric iron station, and tile is set on a diagonal.
EXTERIOR: FRONT YARD Apache Brown large diameter rock gravel that matches shingles with a raised hill area for a tree, front has a side cement drive to park an RV and other side of house also in front has a poured concrete slab. BACKYARD has 4 pine trees, a pomegranate tree, an orange tree and 4 large flowering ground plants, and all grass, 4 storage sheds on one side of the yard making a great privacy fence as well as lots of storage.
Location
State AZ
County Maricopa
Community Continental North Unit 6
Direction South on 45th Ave. West on Altadena Ave. House is on the right.
Rooms
Other Rooms BonusGame Room
Den/Bedroom Plus 5
Separate Den/Office N
Interior
Interior Features Eat-in Kitchen, Drink Wtr Filter Sys, No Interior Steps, Soft Water Loop, Pantry, Full Bth Master Bdrm, High Speed Internet
Heating Electric
Cooling Refrigeration, Programmable Thmstat, Ceiling Fan(s)
Flooring Carpet, Tile
Fireplaces Number No Fireplace
Fireplaces Type None
Fireplace No
SPA None
Laundry WshrDry HookUp Only
Exterior
Exterior Feature Covered Patio(s), Patio, Private Street(s), Private Yard
Parking Features RV Access/Parking
Fence Block, Concrete Panel
Pool None
Utilities Available APS
Amenities Available None
Roof Type Composition
Accessibility Bath Lever Faucets
Private Pool No
Building
Lot Description Sprinklers In Rear, Sprinklers In Front, Gravel/Stone Front, Grass Back, Auto Timer H2O Front, Auto Timer H2O Back
Story 1
Builder Name CONTINENTAL HOMES
Sewer Public Sewer
Water City Water
Architectural Style Ranch
Structure Type Covered Patio(s),Patio,Private Street(s),Private Yard
New Construction No
Schools
Elementary Schools Arroyo Elementary School
Middle Schools Cholla Middle School
High Schools Moon Valley High School
School District Glendale Union High School District
Others
HOA Fee Include No Fees
Senior Community No
Tax ID 148-01-224
Ownership Fee Simple
Acceptable Financing Cash, Conventional, FHA, VA Loan
Horse Property N
Listing Terms Cash, Conventional, FHA, VA Loan
Financing FHA
Read Less

Copyright 2024 Arizona Regional Multiple Listing Service, Inc. All rights reserved.
Bought with HomeSmart
GET MORE INFORMATION




