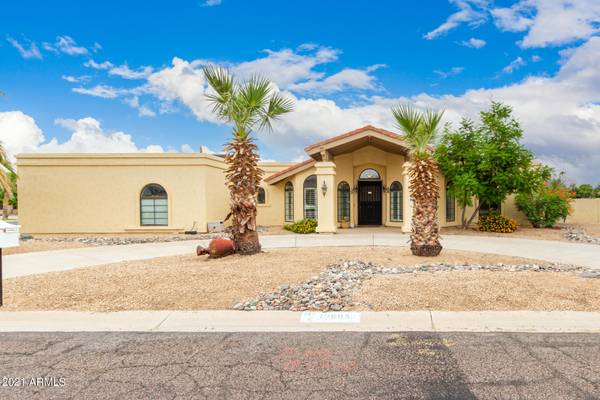For more information regarding the value of a property, please contact us for a free consultation.
12805 W COLTER Street Litchfield Park, AZ 85340
Want to know what your home might be worth? Contact us for a FREE valuation!

Our team is ready to help you sell your home for the highest possible price ASAP
Key Details
Sold Price $612,433
Property Type Single Family Home
Sub Type Single Family - Detached
Listing Status Sold
Purchase Type For Sale
Square Footage 2,527 sqft
Price per Sqft $242
Subdivision Tierra Buena
MLS Listing ID 6287703
Sold Date 10/22/21
Style Spanish
Bedrooms 4
HOA Y/N No
Originating Board Arizona Regional Multiple Listing Service (ARMLS)
Year Built 1985
Annual Tax Amount $1,995
Tax Year 2020
Lot Size 0.341 Acres
Acres 0.34
Property Description
This is your chance to become the proud owner of this outstanding 4 bed, 3 bath property on a coveted corner lot! Fabulous curb appeal w/2 car side garage, circular driveway, and desert landscape. Interior boasts striking ceilings, new laminate floor and carpet, formal living & dining rooms, skylights, and plantation shutters in all the right places. Spacious family room w/fireplace is perfect for entertaining. Updated in 2020 with gourmet kitchen features custom shaker cabinets, upgraded lighting, SS appliances, granite counters, center island, and breakfast room. The primary bedroom boasts an ensuite w/granite dual sinks, & a walk-in closet. The HUGE backyard is an entertainer's dream, it offers a relaxing covered patio, fire pit, RV gate, and a fenced swimming pool. Call now
Location
State AZ
County Maricopa
Community Tierra Buena
Direction I-10 WEST TO DYSART NORTH PAST CAMELBACK EAST ON COLTER TO PROPERTY.
Rooms
Other Rooms Family Room
Master Bedroom Split
Den/Bedroom Plus 5
Separate Den/Office Y
Interior
Interior Features Eat-in Kitchen, Vaulted Ceiling(s), Kitchen Island, 2 Master Baths, 3/4 Bath Master Bdrm, Double Vanity, Separate Shwr & Tub, High Speed Internet, Granite Counters
Heating Electric
Cooling Both Refrig & Evap, Ceiling Fan(s)
Flooring Carpet, Laminate, Tile
Fireplaces Type 1 Fireplace, Fire Pit, Family Room
Fireplace Yes
Window Features Sunscreen(s)
SPA None
Laundry WshrDry HookUp Only
Exterior
Exterior Feature Circular Drive, Covered Patio(s), Patio
Parking Features Dir Entry frm Garage, Electric Door Opener, RV Gate, Side Vehicle Entry, RV Access/Parking
Garage Spaces 2.0
Garage Description 2.0
Fence Block
Pool Diving Pool, Fenced, Private
Community Features Playground
Utilities Available APS
Amenities Available None
View City Lights, Mountain(s)
Roof Type Tile,Built-Up
Private Pool Yes
Building
Lot Description Sprinklers In Rear, Sprinklers In Front, Corner Lot, Desert Front
Story 1
Builder Name Unknown
Sewer Sewer in & Cnctd, Septic Tank
Water Pvt Water Company
Architectural Style Spanish
Structure Type Circular Drive,Covered Patio(s),Patio
New Construction No
Schools
Elementary Schools Barbara B. Robey Elementary School
Middle Schools L. Thomas Heck Middle School
High Schools Millennium High School
School District Agua Fria Union High School District
Others
HOA Fee Include No Fees
Senior Community No
Tax ID 501-63-052
Ownership Fee Simple
Acceptable Financing Conventional, VA Loan
Horse Property N
Listing Terms Conventional, VA Loan
Financing Conventional
Read Less

Copyright 2024 Arizona Regional Multiple Listing Service, Inc. All rights reserved.
Bought with Realty ONE Group
GET MORE INFORMATION




