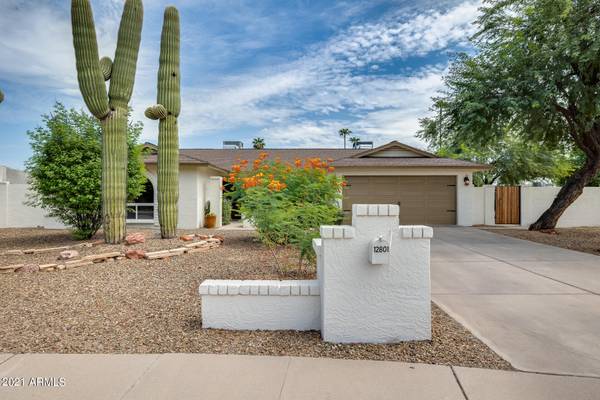For more information regarding the value of a property, please contact us for a free consultation.
12801 N 50TH Street Scottsdale, AZ 85254
Want to know what your home might be worth? Contact us for a FREE valuation!

Our team is ready to help you sell your home for the highest possible price ASAP
Key Details
Sold Price $690,000
Property Type Single Family Home
Sub Type Single Family - Detached
Listing Status Sold
Purchase Type For Sale
Square Footage 2,008 sqft
Price per Sqft $343
Subdivision Greenbrier East Unit 2
MLS Listing ID 6285023
Sold Date 10/18/21
Style Ranch
Bedrooms 3
HOA Y/N No
Originating Board Arizona Regional Multiple Listing Service (ARMLS)
Year Built 1977
Annual Tax Amount $2,824
Tax Year 2020
Lot Size 0.371 Acres
Acres 0.37
Property Description
Beautiful home on a quiet street with park-like grassy backyard for children, pets and endless entertaining! This single story home is move in ready, featuring fresh paint, NEW porcelain wood look and ceramic tile floors, new double pane windows and exterior doors. Stay cool with newer A/Cs and roof and the list goes on! Remodeled and ready for a lucky new owner! This spacious home is open with vaulted ceilings, new fans and lighting throughout, and much more. Experience the tranquility and space to breathe in this open concept home and yard. No HOA and pride of ownership in the neighborhood make for a wonderful place to live. Close to so much... restaurants, shopping, many grocery stores, golf courses and parks. Make this your new home and enjoy all that this property has to offer!
Location
State AZ
County Maricopa
Community Greenbrier East Unit 2
Direction East on Cactus from Tatum Rd, north on Paradise Village Pkwy, east on Windrose to cul-de-sac.
Rooms
Other Rooms Great Room, Family Room
Den/Bedroom Plus 3
Separate Den/Office N
Interior
Interior Features Eat-in Kitchen, 9+ Flat Ceilings, Soft Water Loop, Vaulted Ceiling(s), Pantry, 3/4 Bath Master Bdrm, High Speed Internet, Granite Counters
Heating Electric
Cooling Refrigeration, Programmable Thmstat, Ceiling Fan(s)
Flooring Tile
Fireplaces Type 1 Fireplace, Fire Pit, Family Room
Fireplace Yes
Window Features Dual Pane,ENERGY STAR Qualified Windows,Low-E,Tinted Windows,Vinyl Frame
SPA None
Exterior
Exterior Feature Covered Patio(s), Gazebo/Ramada, Patio, Private Yard, Storage
Parking Features Electric Door Opener, Extnded Lngth Garage
Garage Spaces 2.0
Garage Description 2.0
Fence Block
Pool None
Community Features Near Bus Stop
Utilities Available APS
Amenities Available None
View Mountain(s)
Roof Type Composition
Private Pool No
Building
Lot Description Sprinklers In Rear, Sprinklers In Front, Desert Front, Cul-De-Sac, Gravel/Stone Front, Gravel/Stone Back, Grass Back
Story 1
Builder Name UNK
Sewer Public Sewer
Water City Water
Architectural Style Ranch
Structure Type Covered Patio(s),Gazebo/Ramada,Patio,Private Yard,Storage
New Construction No
Schools
Elementary Schools Desert Shadows Elementary School
Middle Schools Desert Shadows Elementary School
High Schools Horizon School
School District Paradise Valley Unified District
Others
HOA Fee Include No Fees
Senior Community No
Tax ID 167-22-191
Ownership Fee Simple
Acceptable Financing Conventional, FHA, VA Loan
Horse Property N
Listing Terms Conventional, FHA, VA Loan
Financing Conventional
Special Listing Condition Owner/Agent
Read Less

Copyright 2024 Arizona Regional Multiple Listing Service, Inc. All rights reserved.
Bought with Realty ONE Group
GET MORE INFORMATION




