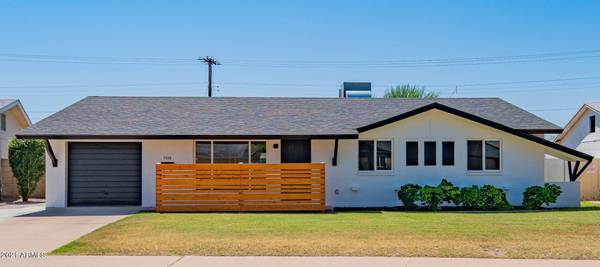For more information regarding the value of a property, please contact us for a free consultation.
7829 E MONTE VISTA Road Scottsdale, AZ 85257
Want to know what your home might be worth? Contact us for a FREE valuation!

Our team is ready to help you sell your home for the highest possible price ASAP
Key Details
Sold Price $657,000
Property Type Single Family Home
Sub Type Single Family - Detached
Listing Status Sold
Purchase Type For Sale
Square Footage 1,602 sqft
Price per Sqft $410
Subdivision Cox Heights 4 Amd
MLS Listing ID 6285869
Sold Date 09/30/21
Style Ranch
Bedrooms 3
HOA Y/N No
Originating Board Arizona Regional Multiple Listing Service (ARMLS)
Year Built 1962
Annual Tax Amount $1,097
Tax Year 2020
Lot Size 9,954 Sqft
Acres 0.23
Property Description
Stunning Rancher fully remodeled. This gorgeous property has: New AC, New Roof, New Electrical, New Plumbing, Gourmet kitchen with Quartz Countertops and Custom Shaker Cabinetry, SS gas Oven/Cooktop, Expansive kitchen island that looks onto great room and formal dining areas. Open concept floorplan with new Low E Windows and an abundance of natural light. Polished Bianco 2'x4' tile in bathrooms with modern black and gold fixtures. Oversized backyard with room for a pool, covered patio, mature grapefruit and Orange citrus trees. Located in a highly desirable neighborhood just minutes from Old Town and a block away from Eldorado Recreation Park that features: Aquatic Center, Fishing Ponds, Skate Park, Playground, Picnic areas, and miles of paved biking and walking paths.
Location
State AZ
County Maricopa
Community Cox Heights 4 Amd
Direction From Thomas & Hayden head South on Hayden to Monte Vista Rd then West to property. Home is located on South side of street. Address: 7829 E. Monte Vista Rd
Rooms
Other Rooms Great Room, Family Room
Den/Bedroom Plus 3
Separate Den/Office N
Interior
Interior Features Breakfast Bar, No Interior Steps, Soft Water Loop, Kitchen Island, Pantry, Full Bth Master Bdrm, High Speed Internet
Heating Natural Gas, Ceiling
Cooling Refrigeration, Programmable Thmstat, Ceiling Fan(s)
Flooring Vinyl, Tile
Fireplaces Number No Fireplace
Fireplaces Type None
Fireplace No
Window Features Double Pane Windows,Low Emissivity Windows
SPA None
Exterior
Exterior Feature Covered Patio(s), Patio, Private Yard
Parking Features Dir Entry frm Garage, Electric Door Opener
Garage Spaces 1.0
Garage Description 1.0
Fence Block
Pool None
Community Features Transportation Svcs, Near Bus Stop, Lake Subdivision, Golf, Playground, Biking/Walking Path, Fitness Center
Utilities Available SRP, SW Gas
Amenities Available None
Roof Type Composition,Rolled/Hot Mop
Private Pool No
Building
Lot Description Alley, Grass Front, Grass Back
Story 1
Builder Name Unknown
Sewer Public Sewer
Water City Water
Architectural Style Ranch
Structure Type Covered Patio(s),Patio,Private Yard
New Construction No
Schools
Elementary Schools Hohokam Elementary School
Middle Schools Supai Middle School
High Schools Coronado High School
School District Scottsdale Unified District
Others
HOA Fee Include No Fees
Senior Community No
Tax ID 131-10-060
Ownership Fee Simple
Acceptable Financing Cash, Conventional
Horse Property N
Listing Terms Cash, Conventional
Financing Conventional
Special Listing Condition Owner/Agent
Read Less

Copyright 2024 Arizona Regional Multiple Listing Service, Inc. All rights reserved.
Bought with Realty Executives
GET MORE INFORMATION




