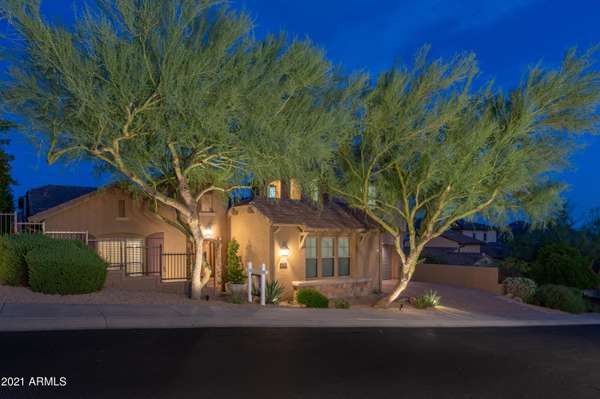For more information regarding the value of a property, please contact us for a free consultation.
8720 W BENT TREE Drive Peoria, AZ 85383
Want to know what your home might be worth? Contact us for a FREE valuation!

Our team is ready to help you sell your home for the highest possible price ASAP
Key Details
Sold Price $895,000
Property Type Single Family Home
Sub Type Single Family - Detached
Listing Status Sold
Purchase Type For Sale
Square Footage 3,800 sqft
Price per Sqft $235
Subdivision Westwing Mountain Parcel 14 Amd
MLS Listing ID 6271933
Sold Date 11/07/21
Style Spanish,Santa Barbara/Tuscan
Bedrooms 4
HOA Fees $124/qua
HOA Y/N Yes
Originating Board Arizona Regional Multiple Listing Service (ARMLS)
Year Built 2007
Annual Tax Amount $4,556
Tax Year 2020
Lot Size 10,200 Sqft
Acres 0.23
Property Description
Beautiful Camelot home with Casita in the exclusive gated community of Altamont at West Wing. As you enter this home you are greeted by a relaxing courtyard that welcomes you to the main home or leads you up the stairs to the 1-bedroom/bathroom casita equipped with a kitchenette, living room, and dining area. The fully updated main home hosts a chef's kitchen with Sub Zero refrigerator, quartz countertops, double ovens, gas cooktop, and enormous island where you are sure to enjoy entertaining friends and family. The kitchen leads to a sophisticated European pantry with both white and red wine fridges. The open-concept kitchen, living, and dining areas are light-filled with beautiful solid pane windows and 12-foot ceilings overlooking the backyard. The home is filled with high-end upgrades, including the serene master bath, two additional fully renovated bathrooms, white oak floors throughout, modern lighting, and three-car garage. Along with a luxurious master suite, the main home boasts two additional large bedrooms, teen room/office, and a multipurpose room off the kitchen that you can use as an office, craft room, workout room, or convert to your dream walk-in pantry or mudroom. The backyard includes an expansive patio with tumbled travertine where you'll enjoy outdoor entertaining. The low maintenance turf backyard is a fun space to enjoy family and friends, or add a pool (contact realtor for pool renderings already provided by seller). This elegant, fully renovated home in Altamont of West Wing is a must see!
Location
State AZ
County Maricopa
Community Westwing Mountain Parcel 14 Amd
Direction 83rd and Jomax. North to High Desert, Go East up to Altamont Gate (Bent Tree Dr). Go thru Gate up to home on End of Bent Tree Cul De Sac at the top of the hill.
Rooms
Other Rooms Guest Qtrs-Sep Entrn, Great Room, BonusGame Room
Guest Accommodations 541.0
Master Bedroom Split
Den/Bedroom Plus 6
Separate Den/Office Y
Interior
Interior Features Master Downstairs, Breakfast Bar, Central Vacuum, Drink Wtr Filter Sys, Vaulted Ceiling(s), Double Vanity, Full Bth Master Bdrm, Separate Shwr & Tub, High Speed Internet
Heating Natural Gas
Cooling Refrigeration, Programmable Thmstat, Ceiling Fan(s)
Flooring Tile, Wood
Fireplaces Type 1 Fireplace, Living Room, Gas
Fireplace Yes
Window Features Double Pane Windows,Low Emissivity Windows
SPA None
Laundry WshrDry HookUp Only
Exterior
Exterior Feature Covered Patio(s), Playground, Private Street(s), Private Yard
Parking Features Attch'd Gar Cabinets, Dir Entry frm Garage, Electric Door Opener, Extnded Lngth Garage, Side Vehicle Entry
Garage Spaces 3.0
Garage Description 3.0
Fence Block, Wrought Iron
Pool None
Community Features Gated Community, Tennis Court(s), Playground, Biking/Walking Path
Utilities Available APS, SW Gas
Amenities Available None
View City Lights, Mountain(s)
Roof Type Tile,Concrete
Private Pool No
Building
Lot Description Sprinklers In Rear, Sprinklers In Front, Desert Front, Cul-De-Sac, Synthetic Grass Back, Auto Timer H2O Front, Auto Timer H2O Back
Story 2
Builder Name Camelot Homes
Sewer Public Sewer
Water City Water
Architectural Style Spanish, Santa Barbara/Tuscan
Structure Type Covered Patio(s),Playground,Private Street(s),Private Yard
New Construction No
Schools
Elementary Schools West Wing Elementary
Middle Schools West Wing Elementary
High Schools Mountain Ridge High School
School District Deer Valley Unified District
Others
HOA Name West Wing Mtn HOA
HOA Fee Include No Fees
Senior Community No
Tax ID 201-37-295
Ownership Fee Simple
Acceptable Financing Cash, Conventional, 1031 Exchange, FHA, VA Loan
Horse Property N
Listing Terms Cash, Conventional, 1031 Exchange, FHA, VA Loan
Financing Cash
Read Less

Copyright 2024 Arizona Regional Multiple Listing Service, Inc. All rights reserved.
Bought with Millennium Real Estate Group
GET MORE INFORMATION




