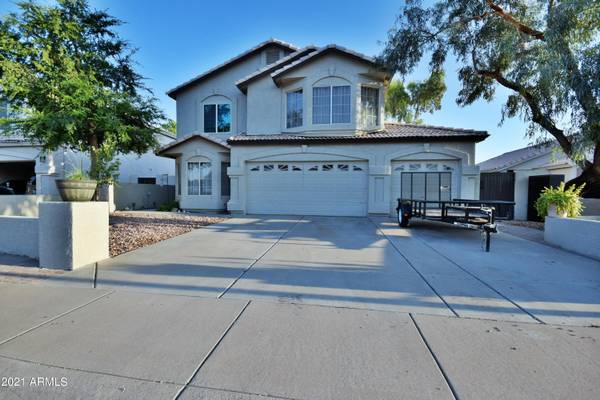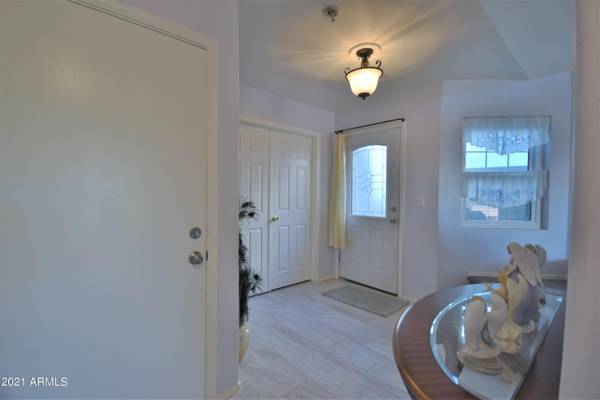For more information regarding the value of a property, please contact us for a free consultation.
8741 W CHRISTOPHER MICHAEL Lane Peoria, AZ 85345
Want to know what your home might be worth? Contact us for a FREE valuation!

Our team is ready to help you sell your home for the highest possible price ASAP
Key Details
Sold Price $430,000
Property Type Single Family Home
Sub Type Single Family - Detached
Listing Status Sold
Purchase Type For Sale
Square Footage 2,270 sqft
Price per Sqft $189
Subdivision Crystal Cove
MLS Listing ID 6284682
Sold Date 10/18/21
Bedrooms 3
HOA Y/N No
Originating Board Arizona Regional Multiple Listing Service (ARMLS)
Year Built 1996
Annual Tax Amount $1,561
Tax Year 2020
Lot Size 9,439 Sqft
Acres 0.22
Property Description
BACK ON MARKET! Inspections are done but Buyer couldn't do the stairs. SO NOW IS YOUR CHANCE! THIS IS WHAT YOU HAVE BEEN WAITING FOR! This home has all the space you want inside and out! It is one of the few oversize lots and one of a handful of lots that have the 3rd car bay! Enter this 3 bedroom 3 bathroom home through the foyer to the Den on the right with double door entry and bay windows. The room is large enough to be a bedroom by just adding a closet. (Furniture is also for sale!) From there is the downstairs bathroom with shower that was completely remodeled last year. Enter the great room with large dining area and HUGE kitchen which was completely remodeled to be an open concept space. SEE MORE.. The kitchen has all new appliances except for the refrigerator, butler's pantry, granite countertops, plenty of cabinets and USB ports in the outlet. The stove is electric but the gas stub is there for a gas stove. Go up the stairs to the loft that is the width of the house with views of the backyard and park. This space could easily be converted to 1 or 2 additional bedrooms. Down the hall you have the laundry room with cabinets, the newly remodeled upstairs bathroom, 2 bedrooms, and the master bedroom at the end of the hallway which has a large bay window and walk-in closet. The expanded Master Bathroom was just completed with oversize walk-in shower, stand-alone bathtub, new cabinets and fixtures. The garage has an electric opener over the double car garage door. A sidewalk from the low maintenance front yard to the side patio was added and is covered. New Trane AC/Heat unit (2020) with 17 SEER rating and 13 EER rating for energy efficiency/Labor and Parts warranties are transferable. All windows replaced in 2019 (except the 2 bay and kitchen window over the sink). House completely painted inside and out in 2020. All appliances stay!! You won't want to miss this!
Location
State AZ
County Maricopa
Community Crystal Cove
Direction North on 87th Ave, West on Christopher Michael Lane to the home on the left side of the street.
Rooms
Other Rooms Loft, Great Room
Master Bedroom Upstairs
Den/Bedroom Plus 5
Separate Den/Office Y
Interior
Interior Features Upstairs, Eat-in Kitchen, Vaulted Ceiling(s), Pantry, Double Vanity, Full Bth Master Bdrm, Separate Shwr & Tub, High Speed Internet, Granite Counters
Heating Natural Gas, Ceiling, ENERGY STAR Qualified Equipment
Cooling Refrigeration, Programmable Thmstat, Ceiling Fan(s), ENERGY STAR Qualified Equipment
Flooring Carpet, Tile
Fireplaces Number No Fireplace
Fireplaces Type None
Fireplace No
Window Features ENERGY STAR Qualified Windows,Double Pane Windows,Low Emissivity Windows,Tinted Windows
SPA None
Exterior
Exterior Feature Covered Patio(s), Patio, Storage
Parking Features Dir Entry frm Garage, Electric Door Opener
Garage Spaces 3.0
Garage Description 3.0
Fence Block
Pool None
Community Features Near Bus Stop, Playground
Utilities Available APS, SW Gas
Amenities Available None
Roof Type Tile
Private Pool No
Building
Lot Description Desert Back, Desert Front
Story 2
Builder Name Trend Homes
Sewer Public Sewer
Water City Water
Structure Type Covered Patio(s),Patio,Storage
New Construction No
Schools
Elementary Schools Cheyenne Elementary School
Middle Schools Cheyenne Elementary School
High Schools Peoria Elementary School
School District Peoria Unified School District
Others
HOA Fee Include No Fees
Senior Community No
Tax ID 142-45-304
Ownership Fee Simple
Acceptable Financing Cash, Conventional, FHA, VA Loan
Horse Property N
Listing Terms Cash, Conventional, FHA, VA Loan
Financing Conventional
Read Less

Copyright 2024 Arizona Regional Multiple Listing Service, Inc. All rights reserved.
Bought with Keller Williams Realty Sonoran Living



