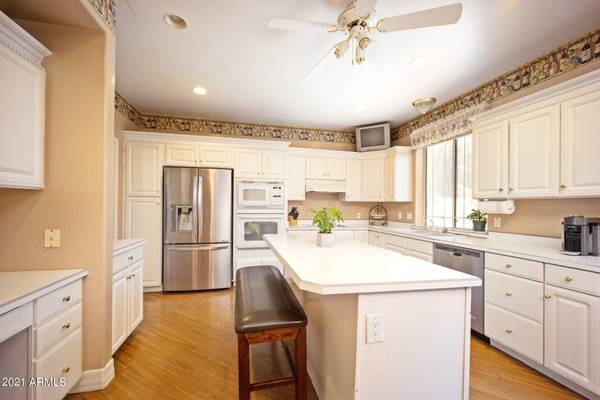For more information regarding the value of a property, please contact us for a free consultation.
931 E ENCINAS Avenue Gilbert, AZ 85234
Want to know what your home might be worth? Contact us for a FREE valuation!

Our team is ready to help you sell your home for the highest possible price ASAP
Key Details
Sold Price $637,500
Property Type Single Family Home
Sub Type Single Family - Detached
Listing Status Sold
Purchase Type For Sale
Square Footage 3,146 sqft
Price per Sqft $202
Subdivision Circle G Meadows 3
MLS Listing ID 6285282
Sold Date 10/01/21
Bedrooms 5
HOA Y/N No
Originating Board Arizona Regional Multiple Listing Service (ARMLS)
Year Built 1995
Annual Tax Amount $3,212
Tax Year 2020
Lot Size 8,533 Sqft
Acres 0.2
Property Description
Meticulously kept 5 bed 3 bath, 3-car garage, corner lot, cul-de-sac street in coveted Circle G Meadows III, tree lined streets in the heart of Gilbert. This rare gem is a semi-custom home built by VIA Homes. No HOA! Entry features dramatic vaulted ceiling. Gourmet eat-in kitchen with large center island, white cabinets, stainless-steel refrigerator. Main bedroom, en suite, and huge walk-in closet span the entire back of the house on the 2nd story. Luxurious main bathroom with 2 vanities, large shower, separate bathtub that fits 2 people! Pool, Gorgeous backyard, covered patio, gigantic Gazebo, dining areas, outdoor television, ceiling fan. Expansive pebble tec/concrete in back. New artificial turf, lovely wrap around porch, and beautiful mature trees in front. Escape without leaving home! There are 3 more large bedrooms upstairs. In 2nd full bathroom upstairs, one side of the split has a tub with a shower and a sink, while the other side has a toilet and a second sink. This is a great set up when several people are "getting ready" at the same time. Quality 2x6 construction. Downstairs is another bedroom and full bathroom. The 5th downstairs bedroom is set up as an office/library with built-in bookshelves across an entire wall. The downstairs family room has a fireplace and is set up as a game room. This was once a theater room and could easily be converted back, if desired. Large 3 car garage space with ample storage. One of the garage bays is insulated and was previously air conditioned (which could be done again) for using the garage space during the summer. Gazebo has a 20-foot span (enough to park an RV if you remove wall fence). Home set up for central vacuum. Automatic sprinkler system contributes to low maintenance yard front and back. North/South lot with garden area, 3 raised beds and established grape vines. Everything grows great here! Easy access to U.S. 60 freeway and is conveniently located close to restaurants, shopping, arts, and entertainment. The nearby area has something for everyone including a vibrant nightlife, live theater, family-friendly venues, Farmers Market, over 30 restaurants (some of the top restaurants in the metro Phoenix food scene) including pet-friendly restaurant options with ample patio space. This home is less than a mile from a park with a Lighted Tennis Court, a large grassy basin area capable of having sport practices, 2 Play Structures, Swing Set, a walking trail that goes around the park, and a Water Fountain. Excellent schools in Gilbert School District including award winning district academies and a variety of charter school options. Superb location between Baseline and Guadalupe just east of Lindsay. Homes like this in Circle G Ranch Meadows III don't go on sale very often. If you have been wanting to move into this highly desirable neighborhood, now is your chance!
Location
State AZ
County Maricopa
Community Circle G Meadows 3
Direction From Lindsay/Guadalupe Rd, head North on N. Lindsay Road to E. Scott Ave. Turn right onto E. Scott Ave. Turn left onto N. Heritage St, then right onto E. Encinas Ave. 931 E. Encinas Ave. is on right
Rooms
Other Rooms Family Room
Master Bedroom Split
Den/Bedroom Plus 5
Separate Den/Office N
Interior
Interior Features Upstairs, Eat-in Kitchen, Central Vacuum, Intercom, Vaulted Ceiling(s), Kitchen Island, Pantry, Double Vanity, Full Bth Master Bdrm, Separate Shwr & Tub
Heating Electric
Cooling Refrigeration, Programmable Thmstat, Ceiling Fan(s)
Flooring Carpet, Laminate, Linoleum
Fireplaces Type 1 Fireplace, Family Room
Fireplace Yes
Window Features Skylight(s),Double Pane Windows
SPA None
Laundry WshrDry HookUp Only
Exterior
Exterior Feature Covered Patio(s), Playground, Gazebo/Ramada, Patio, Storage
Parking Features Electric Door Opener
Garage Spaces 3.0
Garage Description 3.0
Fence Block, Wrought Iron
Pool Play Pool, Fenced, Private
Landscape Description Irrigation Back
Community Features Tennis Court(s), Playground
Utilities Available SRP
Amenities Available None
Roof Type Concrete
Private Pool Yes
Building
Lot Description Sprinklers In Rear, Sprinklers In Front, Corner Lot, Cul-De-Sac, Synthetic Grass Frnt, Auto Timer H2O Front, Auto Timer H2O Back, Irrigation Back
Story 2
Builder Name VIA HOMES
Sewer Public Sewer
Water City Water
Structure Type Covered Patio(s),Playground,Gazebo/Ramada,Patio,Storage
New Construction No
Schools
Elementary Schools Burk Elementary School
Middle Schools Mesquite Jr High School
High Schools Gilbert High School
School District Gilbert Unified District
Others
HOA Fee Include No Fees
Senior Community No
Tax ID 304-96-258
Ownership Fee Simple
Acceptable Financing Cash, Conventional, FHA, VA Loan
Horse Property N
Listing Terms Cash, Conventional, FHA, VA Loan
Financing Conventional
Read Less

Copyright 2024 Arizona Regional Multiple Listing Service, Inc. All rights reserved.
Bought with Realty ONE Group
GET MORE INFORMATION




