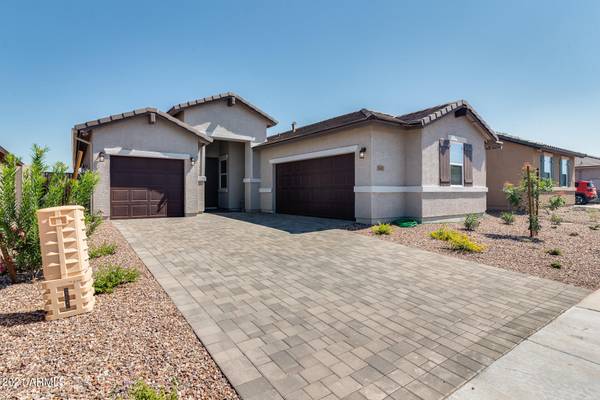For more information regarding the value of a property, please contact us for a free consultation.
25429 N 134TH Drive Peoria, AZ 85383
Want to know what your home might be worth? Contact us for a FREE valuation!

Our team is ready to help you sell your home for the highest possible price ASAP
Key Details
Sold Price $500,000
Property Type Single Family Home
Sub Type Single Family - Detached
Listing Status Sold
Purchase Type For Sale
Square Footage 1,910 sqft
Price per Sqft $261
Subdivision Rancho Cabrillo Parcel H
MLS Listing ID 6285146
Sold Date 09/24/21
Style Ranch
Bedrooms 3
HOA Fees $54/qua
HOA Y/N Yes
Originating Board Arizona Regional Multiple Listing Service (ARMLS)
Year Built 2021
Annual Tax Amount $874
Tax Year 2020
Lot Size 6,875 Sqft
Acres 0.16
Property Description
NEW 2021 Stunning single-family home in highly desirable Peoria community! This 3 bed, 2 bath, 3 car garage home includes over $60K in upgrades, new build warranties, & all the features you are looking for in a new home. The home has a SPLIT floor plan, a front room that can be used as an office or formal dining room, NEW tile flooring throughout main living areas, plush new carpet in all the bedrooms, and an OPEN kitchen overlooking the large family room. The kitchen includes new stainless steel appliances, a built-in microwave, walk-in pantry, GRANITE countertops, eat-in island, modern new backsplash, plus plenty of space for a kitchen table.The large master includes a large master bathroom with a separate tub and shower, a dual vanity, and a large walk-in closet. The home also includes new modern black ceiling fans in all the rooms, a large laundry room, walk-in closets in all the bedrooms, a large backyard with an extend patio, plenty of natural light, dual pane windows, NEW ac, new water heater, pavers in the front driveway and so much more!!!
Location
State AZ
County Maricopa
Community Rancho Cabrillo Parcel H
Direction W on Happy Valley, turn left at stop Light. Drive about 3 miles to El Granada Blvd., turn right, left on Hackmore Dr. right on 134th Dr.
Rooms
Other Rooms Family Room
Master Bedroom Split
Den/Bedroom Plus 4
Separate Den/Office Y
Interior
Interior Features Eat-in Kitchen, 9+ Flat Ceilings, No Interior Steps, Kitchen Island, Pantry, Full Bth Master Bdrm, Separate Shwr & Tub, High Speed Internet, Granite Counters
Heating Natural Gas
Cooling Refrigeration, Ceiling Fan(s)
Flooring Carpet, Tile
Fireplaces Number No Fireplace
Fireplaces Type None
Fireplace No
Window Features Dual Pane,Low-E,Tinted Windows
SPA None
Laundry WshrDry HookUp Only
Exterior
Exterior Feature Covered Patio(s), Patio
Garage Spaces 3.0
Carport Spaces 2
Garage Description 3.0
Fence Block
Pool None
Landscape Description Irrigation Front
Community Features Playground, Biking/Walking Path
Utilities Available APS, SW Gas
Amenities Available None
Roof Type Tile
Accessibility Accessible Hallway(s)
Private Pool No
Building
Lot Description Sprinklers In Front, Desert Front, Gravel/Stone Front, Gravel/Stone Back, Auto Timer H2O Front, Irrigation Front
Story 1
Builder Name Scott Communities
Sewer Public Sewer
Water Well - Pvtly Owned
Architectural Style Ranch
Structure Type Covered Patio(s),Patio
New Construction No
Schools
Elementary Schools Lake Pleasant Elementary
Middle Schools Larkspur Elementary School
High Schools Liberty High School
School District Peoria Unified School District
Others
HOA Name Ogden & Company Inc.
HOA Fee Include Maintenance Grounds
Senior Community No
Tax ID 503-55-697
Ownership Fee Simple
Acceptable Financing Conventional, FHA, VA Loan
Horse Property N
Listing Terms Conventional, FHA, VA Loan
Financing VA
Special Listing Condition Owner/Agent
Read Less

Copyright 2024 Arizona Regional Multiple Listing Service, Inc. All rights reserved.
Bought with Equities Real Estate
GET MORE INFORMATION




