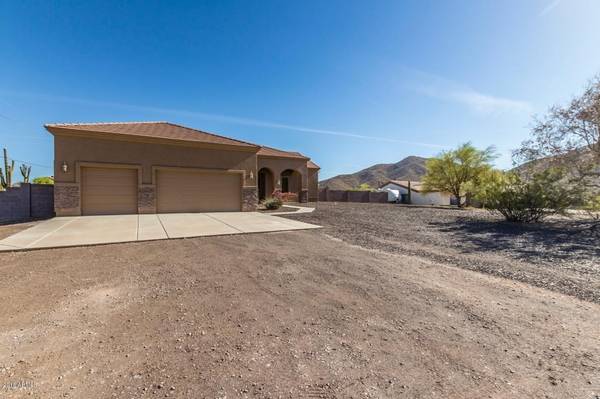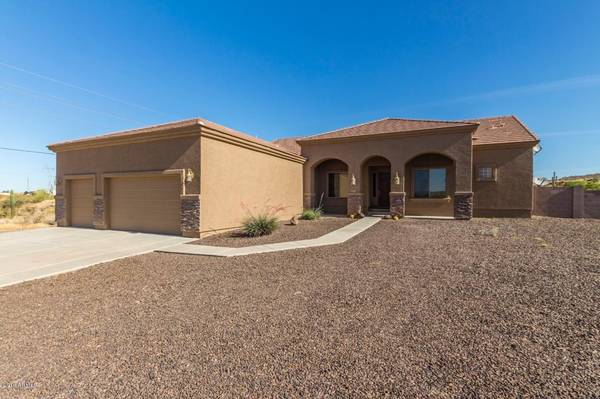For more information regarding the value of a property, please contact us for a free consultation.
1112 E ARROYO Road Phoenix, AZ 85086
Want to know what your home might be worth? Contact us for a FREE valuation!

Our team is ready to help you sell your home for the highest possible price ASAP
Key Details
Sold Price $750,000
Property Type Single Family Home
Sub Type Single Family - Detached
Listing Status Sold
Purchase Type For Sale
Square Footage 3,181 sqft
Price per Sqft $235
Subdivision Desert Hills
MLS Listing ID 6283295
Sold Date 11/29/21
Bedrooms 4
HOA Y/N No
Originating Board Arizona Regional Multiple Listing Service (ARMLS)
Year Built 2006
Annual Tax Amount $4,927
Tax Year 2020
Lot Size 1.070 Acres
Acres 1.07
Property Description
This is the original owner for this Desert Hills home with views for miles. With stone accents and a 3 car garage, this home provides fabulous mountain views with an RV gate and a the privacy of a block wall perimeter. A neutral paint scheme and 5 inch baseboards greet you at the home's interior. To the left you find the heart of the home: the kitchen and family room. The kitchen is warm and inviting with distressed, raised panel cabinets, granite slab counters, a built-in oven, kitchen island, walk-in pantry and a wet bar. This kitchen allows you to be a part of all the action as it overlooks the family room with a fireplace. Down the hall from the kitchen are two bedrooms with a Jack and Jill setup and a raised vanity. Here, you also have a separate laundry room with granite counters, a sink, cabinets and two closets for additional storage! The master suite is split from the secondary bedrooms and has dual vanities with individual mirrors, tile shower, a linen closet, two master closets and direct access to the covered patio. Don't forget to make note of the size and space in the garage - it's extended and has 12 foot ceilings! There's also two water heaters on the soft water system so you'll never run out.
Location
State AZ
County Maricopa
Community Desert Hills
Direction North on 7th St from Carefree Hwy, East on Saddle Mountain, South on 12th St, West on Arroyo to home on the right.
Rooms
Other Rooms Family Room
Master Bedroom Split
Den/Bedroom Plus 4
Separate Den/Office N
Interior
Interior Features Breakfast Bar, 9+ Flat Ceilings, Soft Water Loop, Kitchen Island, Pantry, Double Vanity, Full Bth Master Bdrm, Separate Shwr & Tub, Granite Counters
Heating Electric
Cooling Refrigeration, Ceiling Fan(s)
Flooring Carpet, Tile
Fireplaces Type 1 Fireplace, Family Room
Fireplace Yes
Window Features Double Pane Windows
SPA None
Exterior
Exterior Feature Covered Patio(s), Patio
Parking Features Dir Entry frm Garage, Electric Door Opener, Extnded Lngth Garage, Over Height Garage, RV Gate
Garage Spaces 3.0
Garage Description 3.0
Fence Block
Pool None
Utilities Available APS
Amenities Available None
View Mountain(s)
Roof Type Tile
Private Pool No
Building
Lot Description Desert Back, Desert Front
Story 1
Builder Name Custom
Sewer Septic Tank
Water Shared Well
Structure Type Covered Patio(s),Patio
New Construction No
Schools
Elementary Schools Desert Mountain School
Middle Schools Desert Mountain Elementary
High Schools Boulder Creek High School
School District Deer Valley Unified District
Others
HOA Fee Include No Fees
Senior Community No
Tax ID 211-71-022-A
Ownership Fee Simple
Acceptable Financing Cash, Conventional, VA Loan
Horse Property Y
Listing Terms Cash, Conventional, VA Loan
Financing Conventional
Read Less

Copyright 2024 Arizona Regional Multiple Listing Service, Inc. All rights reserved.
Bought with Tipton Realty
GET MORE INFORMATION




