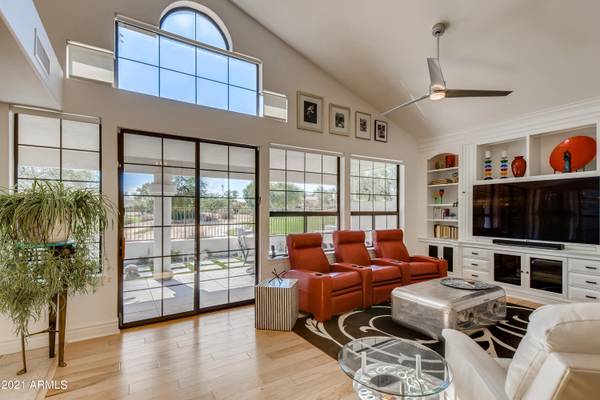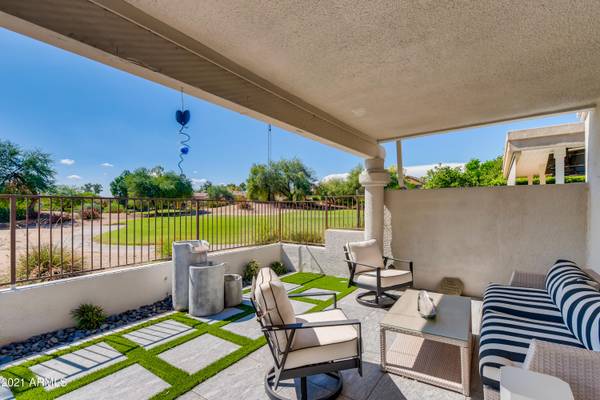For more information regarding the value of a property, please contact us for a free consultation.
7525 E GAINEY RANCH Road #180 Scottsdale, AZ 85258
Want to know what your home might be worth? Contact us for a FREE valuation!

Our team is ready to help you sell your home for the highest possible price ASAP
Key Details
Sold Price $975,000
Property Type Single Family Home
Sub Type Single Family - Detached
Listing Status Sold
Purchase Type For Sale
Square Footage 1,937 sqft
Price per Sqft $503
Subdivision Gainey Ranch
MLS Listing ID 6282448
Sold Date 09/30/21
Bedrooms 2
HOA Fees $454/mo
HOA Y/N Yes
Originating Board Arizona Regional Multiple Listing Service (ARMLS)
Year Built 1985
Annual Tax Amount $4,584
Tax Year 2020
Lot Size 5,255 Sqft
Acres 0.12
Property Description
Spectacular GAINEY RANCH Single Family Single Level on the Golf Course with Sunset Views! Light and Bright windows and sunsets. Brand new contemporary outside space featuring piazza string lights, modern fountain, clean lines of modern turf, plantings, and fantastic hardscapes. Interior updates include new master bath cabinetry, fixtures, barn door, and master bedroom carpeting. New exterior paint 2020. Gainey Ranch features 24-hour manned gates and and roaming security. Homeowners and their guests have full access to The Gainey Estate Club (currently in complete renovation) with Recreation Areas, Fitness, Tennis, and Pickleball Courts. The property is close to the finest dining and recreation in Scottsdale. The Gainey Golf Club is a short distance. Scottsdale's Finest Lifestyle.
Location
State AZ
County Maricopa
Community Gainey Ranch
Rooms
Den/Bedroom Plus 3
Separate Den/Office Y
Interior
Interior Features Eat-in Kitchen, No Interior Steps, Vaulted Ceiling(s), Pantry, Double Vanity, Full Bth Master Bdrm, Separate Shwr & Tub, Granite Counters
Heating Electric
Cooling Refrigeration
Flooring Tile, Wood
Fireplaces Type 1 Fireplace, Two Way Fireplace, Living Room
Fireplace Yes
SPA None
Exterior
Exterior Feature Covered Patio(s), Patio
Parking Features Electric Door Opener
Garage Spaces 2.0
Garage Description 2.0
Fence Wrought Iron
Pool None
Community Features Gated Community, Community Spa Htd, Community Spa, Community Pool Htd, Community Pool, Community Media Room, Guarded Entry, Golf, Tennis Court(s), Biking/Walking Path, Clubhouse, Fitness Center
Utilities Available APS
Amenities Available Management
Roof Type Tile
Private Pool No
Building
Lot Description Desert Back, On Golf Course, Gravel/Stone Back, Grass Front
Story 1
Builder Name WEN-CLAY
Sewer Public Sewer
Water City Water
Structure Type Covered Patio(s),Patio
New Construction No
Schools
Elementary Schools Cochise Elementary School
Middle Schools Cocopah Middle School
High Schools Chaparral High School
School District Scottsdale Unified District
Others
HOA Name The Greens
HOA Fee Include Maintenance Grounds,Street Maint,Front Yard Maint
Senior Community No
Tax ID 175-59-084
Ownership Fee Simple
Acceptable Financing Cash, Conventional, VA Loan
Horse Property N
Listing Terms Cash, Conventional, VA Loan
Financing Other
Read Less

Copyright 2024 Arizona Regional Multiple Listing Service, Inc. All rights reserved.
Bought with Coldwell Banker Realty
GET MORE INFORMATION




