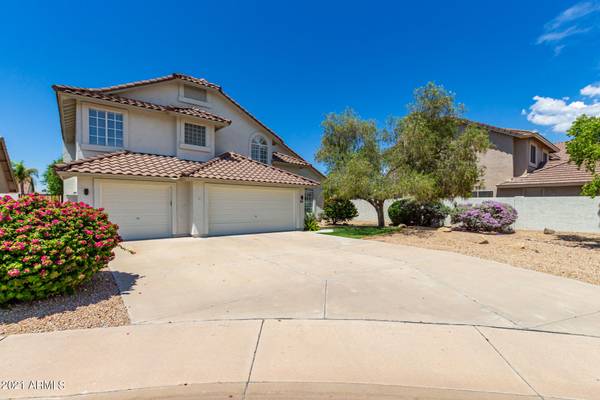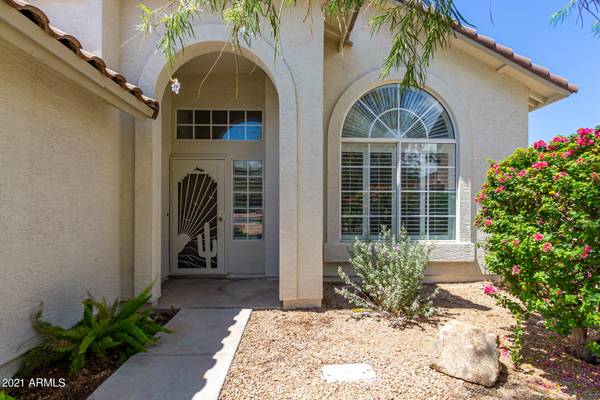For more information regarding the value of a property, please contact us for a free consultation.
6014 E SELKIRK Circle Mesa, AZ 85215
Want to know what your home might be worth? Contact us for a FREE valuation!

Our team is ready to help you sell your home for the highest possible price ASAP
Key Details
Sold Price $550,000
Property Type Single Family Home
Sub Type Single Family - Detached
Listing Status Sold
Purchase Type For Sale
Square Footage 2,948 sqft
Price per Sqft $186
Subdivision Parcel 28 At Red Mountain Ranch Lot 1-74 Tr A-C
MLS Listing ID 6271037
Sold Date 09/10/21
Bedrooms 4
HOA Fees $41
HOA Y/N Yes
Originating Board Arizona Regional Multiple Listing Service (ARMLS)
Year Built 1994
Annual Tax Amount $3,187
Tax Year 2020
Lot Size 8,910 Sqft
Acres 0.2
Property Description
N/S facing, one-owner home on a cul-de-sac lot nestled in the highly desired golf community of Red Mountain Ranch. This home features a downstairs bedroom & full bath, great room with vaulted ceilings, and lots of natural light. Kitchen offers ample cabinetry and counter space; opens to family room with wood burning fireplace. Covered patio overlooks a spacious backyard with refreshing pebble surface play pool to relax and entertain. Quick access to Scottsdale & Phoenix via the 202, one mile from great dining, just 15 minutes from Saguaro Lake, and located close to Tonto National Forest for biking, hiking, & fishing. W/D/Fridge stay; New Carpet 2021; Window Blinds 2021; Interior & Exterior Paint 2021; A/C Units replaced 5/8 years ago; New Pool Pump 2020, New Roof being Installed; Aug 2021.
Location
State AZ
County Maricopa
Community Parcel 28 At Red Mountain Ranch Lot 1-74 Tr A-C
Direction North on Recker, Turn Right onto Sierra Blanca Street, Left onto Kings Peak Circle, then Left on Selkirk Circle. Home will be on the Right in Cul-de-sac.
Rooms
Other Rooms Loft, Great Room, Family Room
Master Bedroom Upstairs
Den/Bedroom Plus 5
Separate Den/Office N
Interior
Interior Features Upstairs, Eat-in Kitchen, 9+ Flat Ceilings, Vaulted Ceiling(s), Kitchen Island, Pantry, Double Vanity, Full Bth Master Bdrm, Separate Shwr & Tub, High Speed Internet, Laminate Counters
Heating Electric
Cooling Refrigeration, Programmable Thmstat, Ceiling Fan(s)
Flooring Carpet, Laminate, Tile
Fireplaces Type 1 Fireplace
Fireplace Yes
Window Features Sunscreen(s)
SPA None
Exterior
Exterior Feature Covered Patio(s), Patio
Parking Features Attch'd Gar Cabinets, Dir Entry frm Garage, Electric Door Opener
Garage Spaces 3.0
Garage Description 3.0
Fence Block
Pool Play Pool, Fenced, Private
Community Features Community Spa Htd, Community Pool Htd, Golf, Tennis Court(s), Playground, Biking/Walking Path, Clubhouse
Utilities Available SRP
Amenities Available Club, Membership Opt, Management, Rental OK (See Rmks)
Roof Type Tile
Private Pool Yes
Building
Lot Description Cul-De-Sac, Gravel/Stone Front, Gravel/Stone Back, Grass Front, Grass Back
Story 2
Builder Name Ryland Homes
Sewer Public Sewer
Water City Water
Structure Type Covered Patio(s),Patio
New Construction No
Schools
Elementary Schools Red Mountain Ranch Elementary
Middle Schools Shepherd Junior High School
High Schools Red Mountain High School
School District Mesa Unified District
Others
HOA Name Red Mountain Ranch
HOA Fee Include Cable TV,Maintenance Grounds
Senior Community No
Tax ID 141-39-049
Ownership Fee Simple
Acceptable Financing Conventional, 1031 Exchange, FHA, VA Loan
Horse Property N
Listing Terms Conventional, 1031 Exchange, FHA, VA Loan
Financing Cash
Read Less

Copyright 2024 Arizona Regional Multiple Listing Service, Inc. All rights reserved.
Bought with DPR Realty LLC
GET MORE INFORMATION




