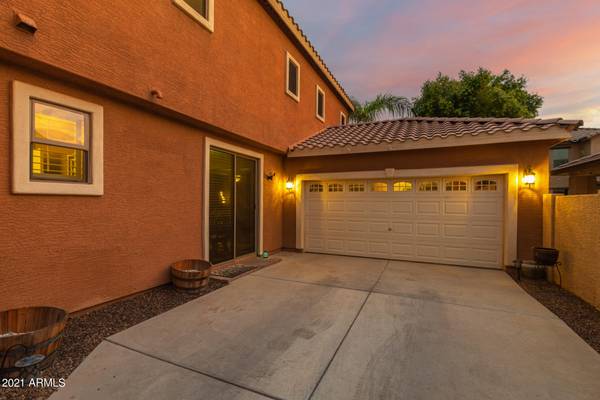For more information regarding the value of a property, please contact us for a free consultation.
3309 E OAKLAND Street Gilbert, AZ 85295
Want to know what your home might be worth? Contact us for a FREE valuation!

Our team is ready to help you sell your home for the highest possible price ASAP
Key Details
Sold Price $492,000
Property Type Single Family Home
Sub Type Single Family - Detached
Listing Status Sold
Purchase Type For Sale
Square Footage 1,956 sqft
Price per Sqft $251
Subdivision Lyons Gate Phase 8 Replat
MLS Listing ID 6264802
Sold Date 10/04/21
Style Territorial/Santa Fe
Bedrooms 3
HOA Fees $60/mo
HOA Y/N Yes
Originating Board Arizona Regional Multiple Listing Service (ARMLS)
Year Built 2008
Annual Tax Amount $1,954
Tax Year 2020
Lot Size 4,398 Sqft
Acres 0.1
Property Description
Absolutely Beautiful, 3 bedroom 2.5 bathroom, PLUS DEN, 2 Car Garage property in highly desired community of Lyon's Gate is ready for its new owner! The kitchen features staggered cabinetry with GRANITE COUNTERTOPS, ample amount of storage and a large nook for your dining table. The great room overlooks your easy maintenance back yard and sitting area, complete with SPA and TIKI BAR. Garage has two walls of floor to ceiling UPGRADED cabinets for ample storage. Lyon's Gate has THREE COMMUNITY POOLS, play areas and tons of green space throughout. This is the go-to spot in Gilbert, just minutes to the Loop 202, San Tan Mall, Joe's Farm Grill, Coffee Shops, Dog Park & Schools. Make your appointment today!
Location
State AZ
County Maricopa
Community Lyons Gate Phase 8 Replat
Direction From Higley Rd and Williams Field Rd, N on Higley Rd, E on Waterford St, S on Seton Ave, E on Oakland St
Rooms
Other Rooms Family Room
Master Bedroom Upstairs
Den/Bedroom Plus 4
Separate Den/Office Y
Interior
Interior Features Upstairs, Eat-in Kitchen, Drink Wtr Filter Sys, Kitchen Island, Pantry, Double Vanity, High Speed Internet, Granite Counters
Heating Natural Gas
Cooling Refrigeration, Programmable Thmstat, Ceiling Fan(s)
Flooring Carpet, Tile, Wood
Fireplaces Number No Fireplace
Fireplaces Type None
Fireplace No
Window Features Skylight(s),ENERGY STAR Qualified Windows
SPA Above Ground,Private
Laundry WshrDry HookUp Only
Exterior
Exterior Feature Other, Patio
Parking Features Attch'd Gar Cabinets, Dir Entry frm Garage, Electric Door Opener, Extnded Lngth Garage, Unassigned
Garage Spaces 2.0
Garage Description 2.0
Fence Block
Pool None
Community Features Community Spa Htd, Community Spa, Community Pool Htd, Community Pool, Community Media Room, Playground, Biking/Walking Path, Clubhouse, Fitness Center
Utilities Available SRP, SW Gas
Amenities Available Management
Roof Type Tile
Private Pool No
Building
Lot Description Sprinklers In Rear, Sprinklers In Front, Gravel/Stone Front, Gravel/Stone Back, Synthetic Grass Back
Story 2
Builder Name William Lyon
Sewer Public Sewer
Water City Water
Architectural Style Territorial/Santa Fe
Structure Type Other,Patio
New Construction No
Schools
Elementary Schools Higley Traditional Academy
Middle Schools Cooley Middle School
High Schools Williams Field High School
School District Higley Unified District
Others
HOA Name Lyons Gate
HOA Fee Include Maintenance Grounds
Senior Community No
Tax ID 313-11-485
Ownership Fee Simple
Acceptable Financing Cash, Conventional, FHA, VA Loan
Horse Property N
Listing Terms Cash, Conventional, FHA, VA Loan
Financing Conventional
Read Less

Copyright 2024 Arizona Regional Multiple Listing Service, Inc. All rights reserved.
Bought with NextHome Alliance
GET MORE INFORMATION




