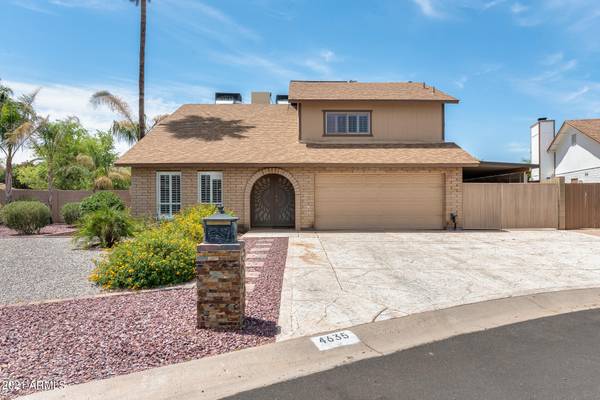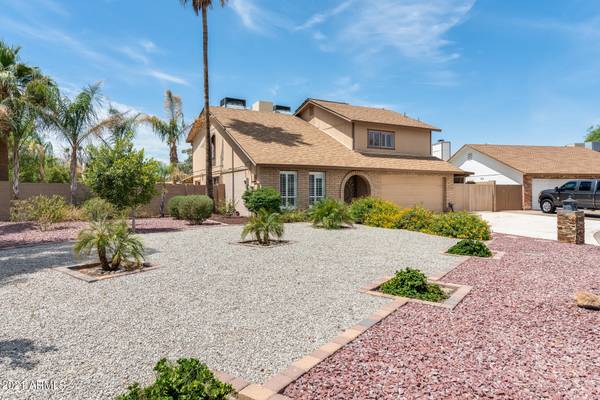For more information regarding the value of a property, please contact us for a free consultation.
4635 W MICHELLE Drive Glendale, AZ 85308
Want to know what your home might be worth? Contact us for a FREE valuation!

Our team is ready to help you sell your home for the highest possible price ASAP
Key Details
Sold Price $435,000
Property Type Single Family Home
Sub Type Single Family - Detached
Listing Status Sold
Purchase Type For Sale
Square Footage 2,950 sqft
Price per Sqft $147
Subdivision Bellair Unit 4
MLS Listing ID 6246832
Sold Date 10/08/21
Style Territorial/Santa Fe
Bedrooms 4
HOA Fees $89/mo
HOA Y/N Yes
Originating Board Arizona Regional Multiple Listing Service (ARMLS)
Year Built 1979
Annual Tax Amount $2,350
Tax Year 2020
Lot Size 0.274 Acres
Acres 0.27
Property Description
Welcome to your new home in Glendale! This 4 bed, 2.5 bath home is waiting for you to call home. One of a kind stone arch doorway, vaulted ceiling's, shutters, open floor plan, owned solar and so much more. The kitchen is light and bright with custom cabinets, granite counters & stainless appliances. The family room has lots of windows, filling this space with sunshine. Cozy up by the fireplace on chilly nights. The owners suite is spacious with an remodeled bathroom offering dual sinks, walk-in shower, and a large closet. The guest has been remodeled & gorgeous. Entertain with guests outside under the covered patio or play games on the lawn. Cool off in your sparkling pool. Custom mural on the block wall. Conveniently located near the loop 101 and I-17. Pool was redone in 2020, new pebble tec, all new pool equipment!!! Take full advantage of the additional carport area that will fit more cars and toys!! Schedule your showing today
Location
State AZ
County Maricopa
Community Bellair Unit 4
Direction Off the 101 West Take exit 20 for 51st Ave Use the left 2 lanes to turn left onto 51st Ave Turn left onto Grovers Ave Turn left onto 46th Dr Turn left onto W Michelle Dr Home will be on the left
Rooms
Other Rooms Family Room
Master Bedroom Upstairs
Den/Bedroom Plus 4
Separate Den/Office N
Interior
Interior Features Upstairs, Eat-in Kitchen, Vaulted Ceiling(s), Pantry, Full Bth Master Bdrm, High Speed Internet
Heating Electric
Cooling Refrigeration
Flooring Carpet, Tile
Fireplaces Type 1 Fireplace
Fireplace Yes
SPA None
Laundry Wshr/Dry HookUp Only
Exterior
Exterior Feature Covered Patio(s), Patio
Garage Spaces 2.0
Garage Description 2.0
Fence Block
Pool Private
Utilities Available APS
Amenities Available Management
Roof Type Composition
Private Pool Yes
Building
Lot Description Desert Back, Desert Front, Grass Back
Story 2
Builder Name Unknown
Sewer Public Sewer
Water City Water
Architectural Style Territorial/Santa Fe
Structure Type Covered Patio(s),Patio
New Construction No
Schools
Elementary Schools Bellair Elementary School
Middle Schools Desert Sky Middle School
High Schools Deer Valley High School
School District Deer Valley Unified District
Others
HOA Name Bellair Parks
HOA Fee Include Maintenance Grounds
Senior Community No
Tax ID 207-22-020
Ownership Fee Simple
Acceptable Financing Cash, Conventional, VA Loan
Horse Property N
Listing Terms Cash, Conventional, VA Loan
Financing Conventional
Read Less

Copyright 2024 Arizona Regional Multiple Listing Service, Inc. All rights reserved.
Bought with HomeSmart
GET MORE INFORMATION




