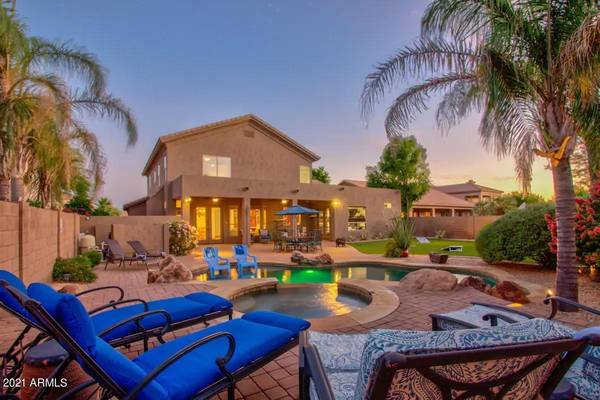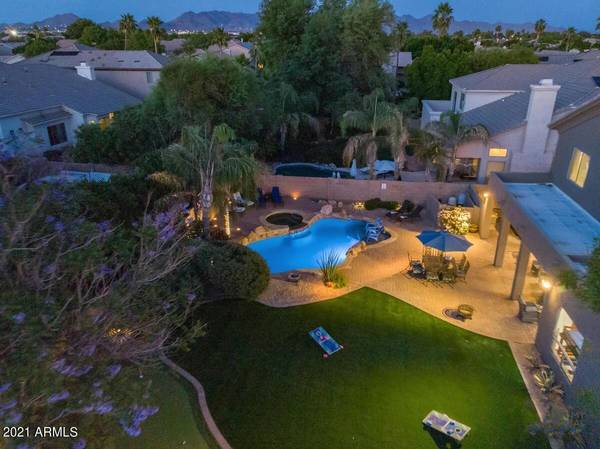For more information regarding the value of a property, please contact us for a free consultation.
5322 E HELENA Drive Scottsdale, AZ 85254
Want to know what your home might be worth? Contact us for a FREE valuation!

Our team is ready to help you sell your home for the highest possible price ASAP
Key Details
Sold Price $1,210,000
Property Type Single Family Home
Sub Type Single Family - Detached
Listing Status Sold
Purchase Type For Sale
Square Footage 3,108 sqft
Price per Sqft $389
Subdivision Arabian Crest 4
MLS Listing ID 6280035
Sold Date 12/01/21
Style Santa Barbara/Tuscan
Bedrooms 4
HOA Y/N No
Originating Board Arizona Regional Multiple Listing Service (ARMLS)
Year Built 1998
Annual Tax Amount $5,480
Tax Year 2020
Lot Size 10,365 Sqft
Acres 0.24
Property Description
This high-quality, beautiful home has all the features a person would desire. Whether it be the savvy investor that wants a great up and running, turn-key vacation rental that produces well over $120k+ a year or the family that needs a happy home, look no further than Helena Drive. Situated at the end of a cul-de-sac, this home is located on a premium lot just walking distance to the nearest elementary school. Even better, the location is just a short drive to Scottsdale Quarter, Kierland, TPC Scottsdale, West World, Fashion Square, Oldtown Scottsdale, and all the events that happen in the Valley including The Waste Management Open, Barrett Jackson Car Show, and Spring Training. When you arrive at the home, you are greeted with mature landscaping with a gorgeous front court yard entrance. As you walk through the door, you are greeted with wood floors, 12+ foot ceilings with solid wood beams, a game room to your left and entertainment space, and walk in laundry room with cabinets to your right. Down the hall you will find the office with built-ins which would be perfect for working at home. The kitchen is stunning with it's extended island, granite counter tops, beautiful, solid wood cabinets, TWO dishwashers, TWO ovens, reverse osmosis, and separate full-sized fridge and freezer. This home is the absolute best when it comes to entertaining, especially with the home being wired for surround sound. Off the kitchen, you will see a full sized, built-in bar with a wine fridge and ice maker. Past the kitchen, you will be greeted with the ideal space to house guests with a built in Murphy bed and area to store all your games and extra storage. One of the best parts of the home is the North/South facing backyard, which features newly-installed turf grass, putting green, heated pool and in ground hot tub, plus an extended, covered patio, built in BBQ area with pavers. You will not want to leave this house! Upstairs has brand new carpet where all 4 spacious bedrooms reside. All furniture, above ground hot tub, kitchen accessories, TVs, Art and more are all available for purchase on a separate bill of sale. Look no further than Helena Drive and make this home yours!
Location
State AZ
County Maricopa
Community Arabian Crest 4
Direction North on 52nd St from Bell Rd---Right on Helena--follow to 3rd house from the end of cul-de-sac on left.
Rooms
Other Rooms Great Room, Family Room, BonusGame Room
Master Bedroom Upstairs
Den/Bedroom Plus 6
Separate Den/Office Y
Interior
Interior Features Upstairs, Eat-in Kitchen, 9+ Flat Ceilings, Soft Water Loop, Vaulted Ceiling(s), Kitchen Island, Pantry, Double Vanity, Full Bth Master Bdrm, Separate Shwr & Tub, High Speed Internet, Granite Counters
Heating Natural Gas
Cooling Refrigeration, Programmable Thmstat
Flooring Carpet, Stone, Wood, Concrete
Fireplaces Number No Fireplace
Fireplaces Type None
Fireplace No
Window Features Double Pane Windows
SPA Heated,Private
Exterior
Exterior Feature Covered Patio(s), Playground, Patio, Private Yard, Storage, Built-in Barbecue
Parking Features Attch'd Gar Cabinets, Dir Entry frm Garage, Electric Door Opener
Garage Spaces 3.0
Garage Description 3.0
Fence Block
Pool Play Pool, Heated, Private
Utilities Available APS, SW Gas
Amenities Available None
Roof Type Concrete,Foam
Private Pool Yes
Building
Lot Description Sprinklers In Rear, Sprinklers In Front, Desert Back, Desert Front, Cul-De-Sac, Gravel/Stone Back, Grass Front, Grass Back, Auto Timer H2O Front, Auto Timer H2O Back
Story 2
Builder Name Sequoia Homes
Sewer Public Sewer
Water City Water
Architectural Style Santa Barbara/Tuscan
Structure Type Covered Patio(s),Playground,Patio,Private Yard,Storage,Built-in Barbecue
New Construction No
Schools
Elementary Schools Copper Canyon Elementary School
Middle Schools Sunrise Middle School
High Schools Horizon High School
School District Paradise Valley Unified District
Others
HOA Fee Include No Fees
Senior Community No
Tax ID 215-11-713
Ownership Fee Simple
Acceptable Financing Conventional, FHA, VA Loan
Horse Property N
Listing Terms Conventional, FHA, VA Loan
Financing Conventional
Read Less

Copyright 2024 Arizona Regional Multiple Listing Service, Inc. All rights reserved.
Bought with Jason Mitchell Real Estate
GET MORE INFORMATION




