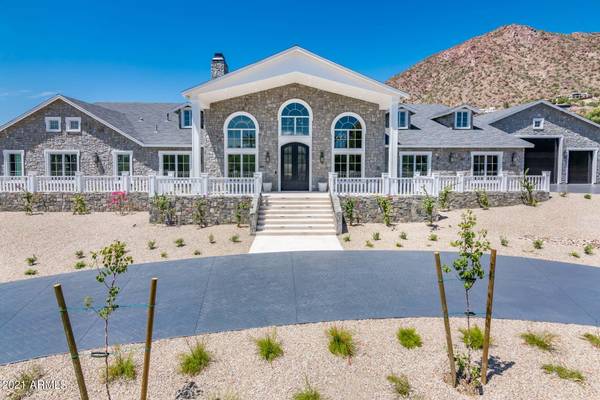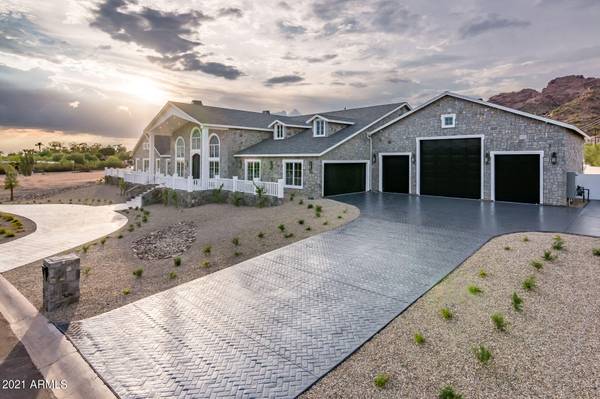For more information regarding the value of a property, please contact us for a free consultation.
5316 E PALOMINO Road Phoenix, AZ 85018
Want to know what your home might be worth? Contact us for a FREE valuation!

Our team is ready to help you sell your home for the highest possible price ASAP
Key Details
Sold Price $6,000,000
Property Type Single Family Home
Sub Type Single Family - Detached
Listing Status Sold
Purchase Type For Sale
Square Footage 8,528 sqft
Price per Sqft $703
Subdivision Highlands 3
MLS Listing ID 6212359
Sold Date 09/30/21
Style Other (See Remarks)
Bedrooms 6
HOA Y/N No
Originating Board Arizona Regional Multiple Listing Service (ARMLS)
Year Built 2021
Annual Tax Amount $10,480
Tax Year 2020
Lot Size 1.275 Acres
Acres 1.28
Property Description
NEW CONSTRUCTION - MOVE IN READY NOW!! Was under contract and buyer had to cancel. Buyer's loss, YOUR GAIN! Come and see this gorgeous Hamptons inspired Grey Stone Manor! Single level home with 24 ft vaulted ceilings in main living area. 7,739 sq ft main house with 799 sq ft Casita, and 12 car garage with RV door. CAR COLLECTOR or TOYS?? Did I mention the 2,616 sq ft garage? 4 tandem garage stalls in main garage and RV section of garage is 40 ft wide 42 ft long with 15 ft ceilings enough to hold all your toys or install car lifts and get as many as 10 cars parked inside PLUS a two car air-conditioned oversized garage 930 sq ft, that is perfect for a home gym. Every bedroom is ensuite with walk in closets and attached bathrooms however the actual master bedroom is a true masterpiece! Enormous fully built out master closet. Beautiful marble master bath with huge Steam Shower, enormous Jetted Tub, and make up Vanity. Master Bedroom & Fireplace. Other features include State of the Art Movie Theatre, Game room with wet bar and three TVs, fully automated Smart home with Crestron integrated lighting system, full house audio system, stunning 1044 bottle custom wine room and 3 laundry rooms. Moving outside you will find fully landscaped resort style yard, 5 hole putting green, pool with swim up bar, huge hot tub, covered BBQ/outdoor kitchen and sitting area, waterfall flowing from roof into pool, and separate fire pit area with gorgeous views of the Head of the Camel. True resort living! This one won't last long!!!!
Location
State AZ
County Maricopa
Community Highlands 3
Direction From E Camelback Rd go North on 56th Street, Left on Rockridge Road, Left on Palomino. Home is located on the North side of Street.
Rooms
Other Rooms Guest Qtrs-Sep Entrn, Great Room, Media Room, Family Room, BonusGame Room
Master Bedroom Split
Den/Bedroom Plus 8
Separate Den/Office Y
Interior
Interior Features Eat-in Kitchen, Breakfast Bar, 9+ Flat Ceilings, Fire Sprinklers, No Interior Steps, Soft Water Loop, Vaulted Ceiling(s), Wet Bar, Kitchen Island, Double Vanity, Full Bth Master Bdrm, Separate Shwr & Tub, Tub with Jets, High Speed Internet, Smart Home, Granite Counters
Heating Electric, Natural Gas, ENERGY STAR Qualified Equipment
Cooling Refrigeration, Programmable Thmstat, Ceiling Fan(s)
Flooring Carpet, Stone, Tile, Wood
Fireplaces Type 3+ Fireplace, Exterior Fireplace, Fire Pit, Family Room, Living Room, Master Bedroom, Gas
Fireplace Yes
Window Features ENERGY STAR Qualified Windows,Wood Frames,Double Pane Windows,Low Emissivity Windows
SPA Private
Exterior
Exterior Feature Circular Drive, Covered Patio(s), Gazebo/Ramada, Patio, Storage, Built-in Barbecue, Separate Guest House
Parking Features Dir Entry frm Garage, Electric Door Opener, Extnded Lngth Garage, Over Height Garage, Rear Vehicle Entry, RV Gate, Tandem, RV Access/Parking, RV Garage
Garage Spaces 12.0
Garage Description 12.0
Fence Block
Pool Variable Speed Pump, Diving Pool, Heated, Private
Utilities Available SRP, SW Gas
Amenities Available None
View City Lights, Mountain(s)
Roof Type Composition
Private Pool Yes
Building
Lot Description Sprinklers In Rear, Sprinklers In Front, Desert Back, Desert Front, Gravel/Stone Front, Gravel/Stone Back, Synthetic Grass Frnt, Synthetic Grass Back, Auto Timer H2O Front, Auto Timer H2O Back
Story 1
Builder Name Yonker Construction
Sewer Septic in & Cnctd, Septic Tank
Water City Water
Architectural Style Other (See Remarks)
Structure Type Circular Drive,Covered Patio(s),Gazebo/Ramada,Patio,Storage,Built-in Barbecue, Separate Guest House
New Construction No
Schools
Elementary Schools Hopi Elementary School
Middle Schools Ingleside Middle School
High Schools Arcadia High School
School District Scottsdale Unified District
Others
HOA Fee Include No Fees
Senior Community No
Tax ID 172-15-061
Ownership Fee Simple
Acceptable Financing Cash, Conventional, VA Loan
Horse Property N
Listing Terms Cash, Conventional, VA Loan
Financing Conventional
Read Less

Copyright 2024 Arizona Regional Multiple Listing Service, Inc. All rights reserved.
Bought with RE/MAX Excalibur
GET MORE INFORMATION




